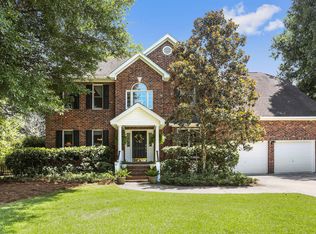Huge Brick One Owner home located on a .49 corner, cud-le-sac lot that is professionally landscaped with mature trees & plants which makes for a private setting. This is one of the bigger homes built in Shadowmoss with customs upgrades when built. Beautiful open 2 story stairs foyer. One bedroom & full bath down, Open kitchen, Great room with fireplace leads to 20 x13 Sunroom. Extra large frog/bonus room over looking the downstairs, can be a playroom and an office with built in shelves & cabinets. Massive size master bedroom & bathroom with jacuzzi ,shower, double sinks, his & her closets plusbig walk-n-closet. Deck over looking backyard,with extra parking pad for entertaining. Interior is being freshly painted, pics will be updated! Architectural roof 2013,termite bond & No flood ins No flood insurance required, transferable termite bond , upgraded windows in 2003, Smoak heating and air conditioning service, no transfer fee. Great location close to interstate, Summerville, hospitals, beaches,Plantations and Downtown Charleston. Neighborhood has golf course, club house and pools. Orange trees, magnolia, oak, azaleas ,gardenias and much more. No more wallpaper in kitchen and new paint.
This property is off market, which means it's not currently listed for sale or rent on Zillow. This may be different from what's available on other websites or public sources.
