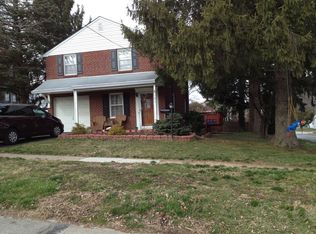Sold for $406,300
$406,300
29 Ridley Dr, Wallingford, PA 19086
2beds
1,541sqft
Single Family Residence
Built in 1940
5,663 Square Feet Lot
$422,100 Zestimate®
$264/sqft
$2,712 Estimated rent
Home value
$422,100
$401,000 - $443,000
$2,712/mo
Zestimate® history
Loading...
Owner options
Explore your selling options
What's special
Spectacular two bedroom, three bath home with very large kitchen and extra large two car garage located in the Wallingford-Swarthmore School District!! Corner property located across from the park, this home is going to surprise you! The first floor features a seasonal porch, large living room with gas-fired stone fireplace, full size dining room, fantastic eat-in kitchen, full bath and bedroom with large closet. The second floor offers a second bedroom and a large open area that could used for multiple purposes (possible third bedroom), plus there is a full bath with jet tub. The basement is finished with a full bath and there is also another finished room. The basement also has a utility room, storage room and outside exit. The kitchen has sliding doors leading to a deck and large yard with patio and fireplace pit. The 2 car plus garage features room for two cars plus storage and has a loft that offers outstanding space and storage. The garage doors are 8' x10' allowing for large vehicles. The driveway could hold an additional six car parking. The kitchen has quartz counter tops, tile floor, dishwasher, garbage disposal and loads of cabinets. Gas heat and gas hot water plus central air! Deck, outdoor patio vinyl fencing and great yard. The seller also had insulation added to the home making it energy efficient to heat & cool. Conveniently located to shopping, I-95, Rt-476, Philadelphia International airport and major sporting venues. Just move right in, unpack and enjoy!! Please note that this property has two folio numbers being sold together, The house is listed under Folio#34-00-02294-00 (Approx. 60' x 100' lot with taxes Approx. $8,167.00) and attached lot with garage Folio#34-00-02993-00 (Approx. 40' x 100' lot with taxes Approx. $571.00) with the combined tax amount for both lots estimated at approximately $8,738.00. (Please note that square footage of the house and lot sizes along with property taxes are considered estimates and are not guaranteed, buyer to independently verify information).
Zillow last checked: 8 hours ago
Listing updated: September 07, 2025 at 04:32am
Listed by:
William Joos 610-742-1724,
Century 21 All Elite Inc-Brookhaven,
Co-Listing Agent: Arleen F Romano 610-659-1761,
Century 21 All Elite Inc-Brookhaven
Bought with:
Christos Lois, RS331187
PA RealtyWorks LLC
Source: Bright MLS,MLS#: PADE2092042
Facts & features
Interior
Bedrooms & bathrooms
- Bedrooms: 2
- Bathrooms: 3
- Full bathrooms: 3
- Main level bathrooms: 1
- Main level bedrooms: 1
Primary bedroom
- Level: Main
- Area: 144 Square Feet
- Dimensions: 12 X 12
Primary bedroom
- Level: Unspecified
Bedroom 1
- Level: Upper
- Area: 168 Square Feet
- Dimensions: 14 X 12
Bedroom 2
- Level: Upper
- Area: 110 Square Feet
- Dimensions: 10 X 11
Dining room
- Level: Main
- Area: 156 Square Feet
- Dimensions: 12 X 13
Kitchen
- Features: Kitchen - Electric Cooking
- Level: Main
- Area: 224 Square Feet
- Dimensions: 14 X 16
Living room
- Level: Main
- Area: 228 Square Feet
- Dimensions: 12 X 19
Heating
- Forced Air, Oil
Cooling
- None, Electric
Appliances
- Included: Gas Water Heater
- Laundry: In Basement
Features
- Eat-in Kitchen
- Basement: Full
- Has fireplace: No
Interior area
- Total structure area: 1,541
- Total interior livable area: 1,541 sqft
- Finished area above ground: 1,541
- Finished area below ground: 0
Property
Parking
- Parking features: Asphalt, Other
- Has uncovered spaces: Yes
Accessibility
- Accessibility features: None
Features
- Levels: One
- Stories: 1
- Pool features: None
- Fencing: Vinyl
Lot
- Size: 5,663 sqft
- Dimensions: 60.00 x 100.00
- Features: Level
Details
- Additional structures: Above Grade, Below Grade
- Parcel number: 34000229400
- Zoning: RES
- Special conditions: Standard
Construction
Type & style
- Home type: SingleFamily
- Architectural style: Cape Cod
- Property subtype: Single Family Residence
Materials
- Stucco
- Foundation: Other
- Roof: Shingle
Condition
- Excellent
- New construction: No
- Year built: 1940
Utilities & green energy
- Electric: Circuit Breakers
- Sewer: Public Sewer
- Water: Public
Community & neighborhood
Location
- Region: Wallingford
- Subdivision: None Available
- Municipality: NETHER PROVIDENCE TWP
Other
Other facts
- Listing agreement: Exclusive Right To Sell
- Listing terms: Cash,Conventional,FHA
- Ownership: Fee Simple
Price history
| Date | Event | Price |
|---|---|---|
| 9/4/2025 | Sold | $406,300-7.6%$264/sqft |
Source: | ||
| 8/8/2025 | Pending sale | $439,900$285/sqft |
Source: | ||
| 7/16/2025 | Contingent | $439,900$285/sqft |
Source: | ||
| 6/6/2025 | Listed for sale | $439,900+228.3%$285/sqft |
Source: | ||
| 7/30/2002 | Sold | $134,000+67.5%$87/sqft |
Source: Public Record Report a problem | ||
Public tax history
| Year | Property taxes | Tax assessment |
|---|---|---|
| 2025 | $7,893 +2.4% | $216,180 |
| 2024 | $7,707 +4.1% | $216,180 |
| 2023 | $7,406 +0.4% | $216,180 |
Find assessor info on the county website
Neighborhood: 19086
Nearby schools
GreatSchools rating
- 7/10Nether Providence El SchoolGrades: K-5Distance: 0.6 mi
- 6/10Strath Haven Middle SchoolGrades: 6-8Distance: 1.5 mi
- 9/10Strath Haven High SchoolGrades: 9-12Distance: 1.5 mi
Schools provided by the listing agent
- District: Wallingford-swarthmore
Source: Bright MLS. This data may not be complete. We recommend contacting the local school district to confirm school assignments for this home.
Get a cash offer in 3 minutes
Find out how much your home could sell for in as little as 3 minutes with a no-obligation cash offer.
Estimated market value$422,100
Get a cash offer in 3 minutes
Find out how much your home could sell for in as little as 3 minutes with a no-obligation cash offer.
Estimated market value
$422,100
