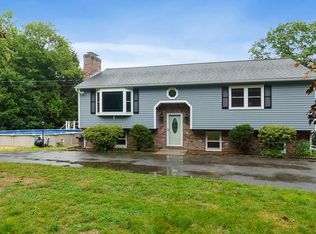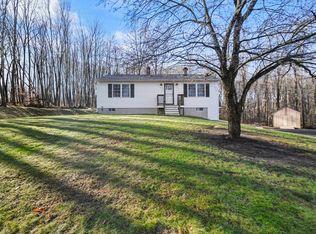Sold for $475,000
$475,000
29 Ridgewood Ln, Templeton, MA 01468
3beds
1,904sqft
Single Family Residence
Built in 1991
2.5 Acres Lot
$505,300 Zestimate®
$249/sqft
$3,258 Estimated rent
Home value
$505,300
$480,000 - $531,000
$3,258/mo
Zestimate® history
Loading...
Owner options
Explore your selling options
What's special
This 1 owner colonial style home has sooo much to offer now & for the future! Come find out why the current owners made it home for 32 years! Lovingly & meticulously maintained and updated throughout the years to include: Breezeway entry room (perfect for office) and 2 car, insulated garage! The kitchen was renovated 10 years ago with custom crafted maple cabinetry, with matching built ins in dining room recently added! The 1st floor layout is spacious, with nice flow, yet versatile. Bathrooms renovated 2 years ago! The first floor bath offers laundry and is conducive to converting to 3/4 or full bath, if desired. Need more space? Walkout basement with 2 full size windows, already rough plumbed for full bath - this space is just Waiting to be finished!!! Enjoy the front farmer's porch, large deck, & huge backyard! Located on a small cul-de-sac, 2 minutes to Rte 2! Title V compliant! .Roof 6 years young, Boiler 11 years. Many more updates - this MUST be seen to be appreciated
Zillow last checked: 8 hours ago
Listing updated: December 16, 2023 at 05:46am
Listed by:
Becky LaBelle 978-895-1878,
Sparks Real Estate 978-297-1585
Bought with:
Paula Savard
Aberman Associates, Inc.
Source: MLS PIN,MLS#: 73176615
Facts & features
Interior
Bedrooms & bathrooms
- Bedrooms: 3
- Bathrooms: 2
- Full bathrooms: 1
- 1/2 bathrooms: 1
- Main level bathrooms: 1
Primary bedroom
- Features: Ceiling Fan(s), Closet, Flooring - Wall to Wall Carpet
- Level: Second
Bedroom 2
- Features: Ceiling Fan(s), Closet
- Level: Second
Bedroom 3
- Features: Ceiling Fan(s), Closet
- Level: Second
Primary bathroom
- Features: No
Bathroom 1
- Features: Bathroom - Half, Flooring - Stone/Ceramic Tile, Countertops - Stone/Granite/Solid, Dryer Hookup - Electric, Washer Hookup
- Level: Main,First
Bathroom 2
- Features: Bathroom - Full, Flooring - Stone/Ceramic Tile, Countertops - Stone/Granite/Solid
- Level: Second
Dining room
- Features: Ceiling Fan(s), Closet/Cabinets - Custom Built, Flooring - Wood, Open Floorplan, Remodeled
- Level: Main,First
Family room
- Features: Ceiling Fan(s), Closet, Flooring - Stone/Ceramic Tile, Cable Hookup, Exterior Access
- Level: Main,First
Kitchen
- Features: Ceiling Fan(s), Closet/Cabinets - Custom Built, Flooring - Stone/Ceramic Tile, Countertops - Stone/Granite/Solid, Breakfast Bar / Nook, Cabinets - Upgraded, Open Floorplan, Recessed Lighting, Stainless Steel Appliances
- Level: Main,First
Living room
- Features: Flooring - Wall to Wall Carpet
- Level: Main,First
Office
- Features: Ceiling Fan(s), Flooring - Wall to Wall Carpet, Deck - Exterior, Exterior Access, Slider
- Level: Main
Heating
- Baseboard, Oil
Cooling
- None
Appliances
- Included: Water Heater, Tankless Water Heater, Range, Dishwasher, Microwave, Refrigerator, Washer, Dryer
- Laundry: First Floor, Electric Dryer Hookup, Washer Hookup
Features
- Ceiling Fan(s), Slider, Office, Den, Central Vacuum
- Flooring: Wood, Tile, Carpet, Flooring - Wall to Wall Carpet
- Doors: Insulated Doors
- Windows: Insulated Windows, Screens
- Basement: Full,Walk-Out Access,Interior Entry,Concrete,Unfinished
- Has fireplace: No
Interior area
- Total structure area: 1,904
- Total interior livable area: 1,904 sqft
Property
Parking
- Total spaces: 6
- Parking features: Attached, Garage Door Opener, Workshop in Garage, Paved Drive, Off Street, Paved
- Attached garage spaces: 2
- Uncovered spaces: 4
Accessibility
- Accessibility features: No
Features
- Patio & porch: Deck - Exterior, Deck, Deck - Roof
- Exterior features: Deck, Deck - Roof, Rain Gutters, Screens
- Frontage length: 155.00
Lot
- Size: 2.50 Acres
- Features: Cul-De-Sac, Wooded, Sloped
Details
- Parcel number: 3985996
- Zoning: Res
Construction
Type & style
- Home type: SingleFamily
- Architectural style: Colonial
- Property subtype: Single Family Residence
Materials
- Frame
- Foundation: Concrete Perimeter
- Roof: Shingle
Condition
- Year built: 1991
Utilities & green energy
- Electric: Circuit Breakers
- Sewer: Private Sewer
- Water: Public
- Utilities for property: for Electric Range, for Electric Dryer, Washer Hookup
Community & neighborhood
Community
- Community features: Golf, Highway Access, House of Worship, Private School, Public School
Location
- Region: Templeton
Other
Other facts
- Listing terms: Contract
- Road surface type: Paved
Price history
| Date | Event | Price |
|---|---|---|
| 12/15/2023 | Sold | $475,000-1%$249/sqft |
Source: MLS PIN #73176615 Report a problem | ||
| 11/2/2023 | Listed for sale | $479,900$252/sqft |
Source: MLS PIN #73176615 Report a problem | ||
| 11/2/2023 | Listing removed | $479,900$252/sqft |
Source: MLS PIN #73167903 Report a problem | ||
| 10/25/2023 | Price change | $479,900-2%$252/sqft |
Source: MLS PIN #73167903 Report a problem | ||
| 10/7/2023 | Listed for sale | $489,900+476.4%$257/sqft |
Source: MLS PIN #73167903 Report a problem | ||
Public tax history
| Year | Property taxes | Tax assessment |
|---|---|---|
| 2025 | $5,103 +5.3% | $421,000 +9.4% |
| 2024 | $4,848 +7.9% | $384,800 +10.7% |
| 2023 | $4,491 +1.4% | $347,600 +19.6% |
Find assessor info on the county website
Neighborhood: 01468
Nearby schools
GreatSchools rating
- 5/10Narragansett Middle SchoolGrades: 5-7Distance: 2.2 mi
- 4/10Narragansett Regional High SchoolGrades: 8-12Distance: 2.2 mi
Schools provided by the listing agent
- Elementary: Templeton
- Middle: Narragansett
- High: Narragansett
Source: MLS PIN. This data may not be complete. We recommend contacting the local school district to confirm school assignments for this home.
Get a cash offer in 3 minutes
Find out how much your home could sell for in as little as 3 minutes with a no-obligation cash offer.
Estimated market value$505,300
Get a cash offer in 3 minutes
Find out how much your home could sell for in as little as 3 minutes with a no-obligation cash offer.
Estimated market value
$505,300

