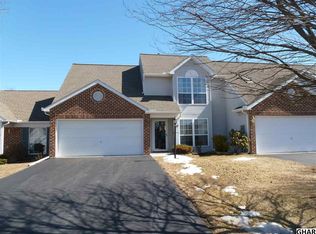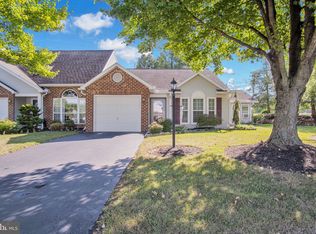Sold for $277,000 on 12/09/24
$277,000
29 Ridgeway Dr, Carlisle, PA 17015
3beds
1,853sqft
Townhouse
Built in 1993
4,792 Square Feet Lot
$286,300 Zestimate®
$149/sqft
$2,354 Estimated rent
Home value
$286,300
$263,000 - $312,000
$2,354/mo
Zestimate® history
Loading...
Owner options
Explore your selling options
What's special
Nestled in the sought-after Greenfield community, this beautifully maintained home boasts three bedrooms, two full baths, and one half bath, all lovingly cared for by its original owner. Step into the inviting foyer with views of the second-floor loft, creating a grand and open feel. The front living room is bathed in natural light, offering a spacious and welcoming atmosphere. Continue through the dining room to the eat-in kitchen, featuring fresh paint, two skylights, and ample counter space, making it a delightful space for both cooking and gathering. The main level is thoughtfully designed for convenience and comfort, with the primary bedroom suite located on this floor. It includes a private ensuite bathroom and a generously sized walk-in closet. Main-floor laundry is conveniently situated near the primary suite, and a centrally located half bath adds practicality. Additional storage can be found in the expansive closet beneath the stairs. Upstairs, discover a versatile loft/bonus space perfect for an office, sitting area, or playroom. Two well-sized bedrooms share a spacious full bathroom, completing the second floor. This home also offers excellent outdoor living options with a private back patio, perfect for dining or relaxing, and a backyard to enjoy as you please. A new HVAC system was installed in 2024, ensuring year-round comfort and efficiency. The attached two-car garage provides ample parking and additional storage. Plus, enjoy the freedom of no HOA! Don’t miss the opportunity to make this well-loved home your own! With its bright and functional layout, private outdoor space, and desirable location, it’s a perfect fit for comfortable living and entertaining.
Zillow last checked: 8 hours ago
Listing updated: December 09, 2024 at 04:34am
Listed by:
Michelle Dukes 717-385-3427,
Iron Valley Real Estate of Central PA,
Listing Team: Gardner Group Real Estate Team, Co-Listing Team: Gardner Group Real Estate Team,Co-Listing Agent: Lauren Gardner 717-609-6059,
Iron Valley Real Estate of Central PA
Bought with:
Kris Kelly, RS313973
Berkshire Hathaway HomeServices Homesale Realty
Source: Bright MLS,MLS#: PACB2037092
Facts & features
Interior
Bedrooms & bathrooms
- Bedrooms: 3
- Bathrooms: 3
- Full bathrooms: 2
- 1/2 bathrooms: 1
- Main level bathrooms: 2
- Main level bedrooms: 1
Basement
- Area: 0
Heating
- Forced Air, Natural Gas
Cooling
- Central Air, Electric
Appliances
- Included: Gas Water Heater
- Laundry: Main Level
Features
- Entry Level Bedroom, Walk-In Closet(s), Dining Area
- Windows: Skylight(s)
- Has basement: No
- Has fireplace: No
Interior area
- Total structure area: 1,853
- Total interior livable area: 1,853 sqft
- Finished area above ground: 1,853
- Finished area below ground: 0
Property
Parking
- Total spaces: 4
- Parking features: Garage Door Opener, Garage Faces Front, Asphalt, Attached, Driveway
- Attached garage spaces: 2
- Uncovered spaces: 2
Accessibility
- Accessibility features: 2+ Access Exits
Features
- Levels: Two
- Stories: 2
- Patio & porch: Patio
- Pool features: None
Lot
- Size: 4,792 sqft
Details
- Additional structures: Above Grade, Below Grade
- Parcel number: 40240748049
- Zoning: RESIDENTIAL
- Zoning description: Residential High Density
- Special conditions: Standard
Construction
Type & style
- Home type: Townhouse
- Architectural style: Traditional
- Property subtype: Townhouse
Materials
- Vinyl Siding, Brick
- Foundation: Permanent
Condition
- New construction: No
- Year built: 1993
Utilities & green energy
- Sewer: Public Sewer
- Water: Public
Community & neighborhood
Location
- Region: Carlisle
- Subdivision: Greenfield
- Municipality: SOUTH MIDDLETON TWP
Other
Other facts
- Listing agreement: Exclusive Right To Sell
- Listing terms: Cash,Conventional,FHA,VA Loan
- Ownership: Fee Simple
Price history
| Date | Event | Price |
|---|---|---|
| 12/9/2024 | Sold | $277,000+0.4%$149/sqft |
Source: | ||
| 11/25/2024 | Pending sale | $275,900$149/sqft |
Source: | ||
| 11/24/2024 | Listed for sale | $275,900$149/sqft |
Source: | ||
Public tax history
| Year | Property taxes | Tax assessment |
|---|---|---|
| 2025 | $2,980 +9.4% | $175,000 |
| 2024 | $2,724 +3.2% | $175,000 |
| 2023 | $2,639 +2.6% | $175,000 |
Find assessor info on the county website
Neighborhood: 17015
Nearby schools
GreatSchools rating
- NAW.G. Rice El SchoolGrades: K-2Distance: 3.2 mi
- 6/10Yellow Breeches Middle SchoolGrades: 6-8Distance: 3.8 mi
- 6/10Boiling Springs High SchoolGrades: 9-12Distance: 3.9 mi
Schools provided by the listing agent
- High: Boiling Springs
- District: South Middleton
Source: Bright MLS. This data may not be complete. We recommend contacting the local school district to confirm school assignments for this home.

Get pre-qualified for a loan
At Zillow Home Loans, we can pre-qualify you in as little as 5 minutes with no impact to your credit score.An equal housing lender. NMLS #10287.

