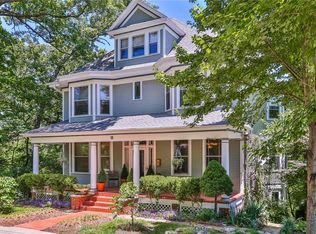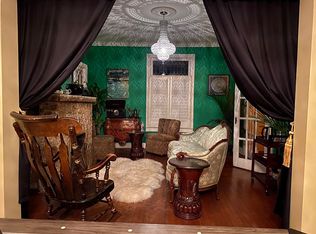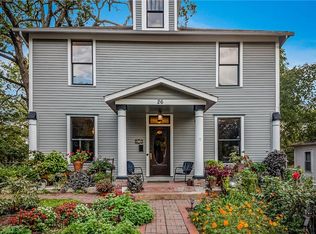Sold for $455,000 on 07/29/24
$455,000
29 Ridgeway Ave, Eureka Springs, AR 72632
4beds
1,768sqft
Single Family Residence
Built in 1920
6,734.38 Square Feet Lot
$465,400 Zestimate®
$257/sqft
$1,183 Estimated rent
Home value
$465,400
Estimated sales range
Not available
$1,183/mo
Zestimate® history
Loading...
Owner options
Explore your selling options
What's special
When we talk about charming, stylish preservation, this historic home is a perfect example in this magic city! It is such a quiet and peaceful home, located in a lovely walkable neighborhood, surrounded by nature trails and wooded areas. With an unattached garage and 5 other on street parking spots, you'll have something coveted in this town! The new deck areas are so gorgeous and the electric sauna conveys. With a new electrical service panel, the HVAC still under warranty and all the plumbing brought up to code in 2021 you will be able to move right in. With the screened in porch, front porch, all season room and decks, the outdoor living space will enchant you. The home security system, outdoor gas grill, food/prep work station and outdoor heater also convey.
Zillow last checked: 8 hours ago
Listing updated: August 15, 2024 at 10:30pm
Listed by:
Prosper Team 479-274-0662,
Collier & Associates
Bought with:
Brady Hanger, SA92484-01
eXp Realty NWA Branch
Source: ArkansasOne MLS,MLS#: 1279271 Originating MLS: Northwest Arkansas Board of REALTORS MLS
Originating MLS: Northwest Arkansas Board of REALTORS MLS
Facts & features
Interior
Bedrooms & bathrooms
- Bedrooms: 4
- Bathrooms: 3
- Full bathrooms: 2
- 1/2 bathrooms: 1
Heating
- Central
Cooling
- Central Air
Appliances
- Included: Counter Top, Dishwasher, Gas Cooktop, Gas Oven, Gas Water Heater, Microwave Hood Fan, Microwave, Refrigerator, Washer
Features
- Attic, Ceiling Fan(s), None
- Flooring: Ceramic Tile, Wood
- Windows: Blinds
- Basement: Partial,Unfinished,Crawl Space
- Has fireplace: No
- Fireplace features: None
Interior area
- Total structure area: 1,768
- Total interior livable area: 1,768 sqft
Property
Parking
- Total spaces: 1
- Parking features: Detached, Garage
- Has garage: Yes
- Covered spaces: 1
Features
- Levels: Two
- Stories: 2
- Patio & porch: Covered, Deck, Enclosed, Porch, Screened
- Exterior features: Concrete Driveway
- Pool features: None
- Fencing: Back Yard,Front Yard
- Waterfront features: None
Lot
- Size: 6,734 sqft
- Features: Cleared, Landscaped, Wooded
Details
- Additional structures: None
- Parcel number: 92500588000
- Zoning: N
- Special conditions: None
Construction
Type & style
- Home type: SingleFamily
- Architectural style: Historic/Antique,Victorian
- Property subtype: Single Family Residence
Materials
- Other, See Remarks
- Foundation: Crawlspace, Cellar
- Roof: Asphalt,Shingle
Condition
- New construction: No
- Year built: 1920
Utilities & green energy
- Sewer: Public Sewer
- Water: Public
- Utilities for property: Cable Available, Electricity Available, Natural Gas Available, Sewer Available, Water Available
Community & neighborhood
Community
- Community features: Near Hospital, Sidewalks, Trails/Paths
Location
- Region: Eureka Springs
- Subdivision: Clayton Survey
Price history
| Date | Event | Price |
|---|---|---|
| 7/29/2024 | Sold | $455,000-2.2%$257/sqft |
Source: | ||
| 6/20/2024 | Listed for sale | $465,000+16.9%$263/sqft |
Source: | ||
| 12/21/2022 | Sold | $397,900-0.5%$225/sqft |
Source: | ||
| 11/12/2022 | Price change | $399,900-5.6%$226/sqft |
Source: | ||
| 10/24/2022 | Listed for sale | $423,700+59.9%$240/sqft |
Source: | ||
Public tax history
| Year | Property taxes | Tax assessment |
|---|---|---|
| 2024 | $2,528 +8.3% | $50,050 +8.3% |
| 2023 | $2,334 +9.1% | $46,200 +9.1% |
| 2022 | $2,139 +9.9% | $42,350 +10% |
Find assessor info on the county website
Neighborhood: 72632
Nearby schools
GreatSchools rating
- 8/10Eureka Springs Middle SchoolGrades: 5-8Distance: 1.7 mi
- 9/10Eureka Springs High SchoolGrades: 9-12Distance: 1.8 mi
- 8/10Eureka Springs Elementary SchoolGrades: PK-4Distance: 1.8 mi
Schools provided by the listing agent
- District: Eureka Springs
Source: ArkansasOne MLS. This data may not be complete. We recommend contacting the local school district to confirm school assignments for this home.

Get pre-qualified for a loan
At Zillow Home Loans, we can pre-qualify you in as little as 5 minutes with no impact to your credit score.An equal housing lender. NMLS #10287.
Sell for more on Zillow
Get a free Zillow Showcase℠ listing and you could sell for .
$465,400
2% more+ $9,308
With Zillow Showcase(estimated)
$474,708

