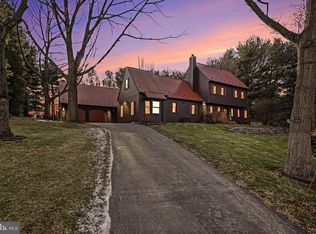Sitting on a high hill at the end of a cul-de-sac with breathtaking views, this Colonial home is a marvel inside and out. Perfect for entertaining, this amazingly landscaped home boasts a beautiful screened in patio, spacious deck, finished lower level with rec room, and an owner's study that is incomparable. Featuring 4, possibly 5, bedrooms, 5 total baths, and over 5,000 square feet, this home is definitely not short on space. The first floor is highlighted by a stunning kitchen with stainless steel Frigidaire appliances, an oversized center island, distinct tile backsplash, and built in cabinets. Next to the kitchen is access to a relaxing screened in patio that is the perfect cozy area for gatherings. For more formal occasions, right off the kitchen is the dining room that includes a beautiful bay window, crown molding, and chair rail. The main floor also includes a living room, family room, laundry, and powder; but the piece de resistance is the owner's suite! This jaw-dropping contemporary style suite boasts a bedroom area, private bath and sauna, and a one of a kind office. The bedroom includes a cathedral ceiling, double sided gas fireplace, and ceiling fan; while the private bath features a skylight, sauna room, walk-in closet, dual and makeup vanities. An enviable office shines with stately columns, wood built-ins, recessed lighting, and a screened door to the outside. Moving upstairs, you'll find three additional bedrooms, one of which is a second suite with a sitting room, private bath with jetted tub, dual vanity, makeup station, and stall shower. Adding to an already breathtaking home is a finished lower level that has a spacious entertainment area, storage room, full bath, and bonus room that can be used as a bedroom, exercise room, or even a quiet study. Relaxing after a stressful day of work is not an easy thing to do, but with a beautifully landscaped yard, a hot tub, spacious deck and covered porch, that is what home is all about. An overlooking view of the surrounding nature doesn't hurt either. Don't wait to see this beauty with your own eyes. Schedule a showing today!
This property is off market, which means it's not currently listed for sale or rent on Zillow. This may be different from what's available on other websites or public sources.
