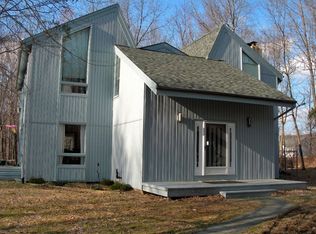Spacious custom colonial on 4 very private acres.The open floor plan is great for daily living or entertaining large groups...An updated cooks kitchen overlooks the oversized great room..The formal living room & dining room have hardwood flooring...a cozy family room & first floor bedroom complete the main level.Upstairs are three large bedrooms...check those room sizes!The finished basement offers more living space...it's big enough for a pool table...which is included. Don't miss the wine celler...and there is a large storage room & utility room as well. Outside you will enjoy the heated inground pool & hottub...in complete privacy.The detached 3 car garage has unlimited uses...or can be used as storage for your cars,bikes.. whatever your needs are...all this is located less than 5 minutes to Rt 80.
This property is off market, which means it's not currently listed for sale or rent on Zillow. This may be different from what's available on other websites or public sources.
