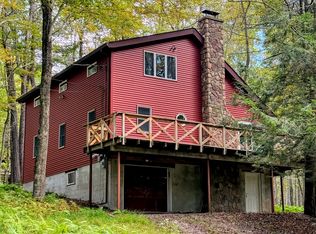This is a cozy chalet with plenty of privacy in a wonderful community. Home features 3 BDRMS, 2 BTHS, cathedral ceilings, hardwood floors, large loft area, brick fireplace in living room, landscaped lot with large storage shed on property and carport under deck. SELLER WILLING TO CONTRIBUTE UP TO $2000 IN CLSOING COSTS. Owner says BRING ALL OFFERS - ANXIOUS TO SELL!, Beds Description: Primary1st, Baths: 2 Bath Lev 1, Beds Description: 2+Bed1st
This property is off market, which means it's not currently listed for sale or rent on Zillow. This may be different from what's available on other websites or public sources.

