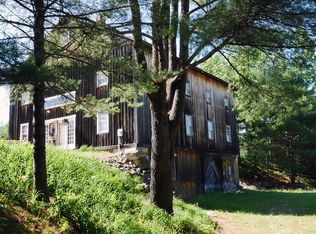Closed
$265,000
29 Rich Road, Harrison, ME 04040
3beds
1,456sqft
Mobile Home
Built in 2013
1.2 Acres Lot
$270,400 Zestimate®
$182/sqft
$2,804 Estimated rent
Home value
$270,400
$249,000 - $295,000
$2,804/mo
Zestimate® history
Loading...
Owner options
Explore your selling options
What's special
Meticulous 2013 Doublewide with fabulous outdoor patio/pub area for entertaining. Situated on 1.20 wooded acres featuring 3 bedrooms, 2 bathrooms. Primary bedroom has a large walk-in closet & luxurious bathroom. Living room features a woodburning fireplace. 2 heat pumps installed in 2019 for additional heating options. Whole house generator hookup. Outdoor storage container/workshop offer plenty of storage options, along with an additional shed. The ''pub'' as the sellers call it has electrical, & a bar for entertaining. Home is tied down. Harrison is home to many local businesses. Situated 10 minutes to downtown Harrison dining and amenities. Long Lake & Crystal Lake. 20 minutes to Pleasant Mountain Skiing. Bridgton Amenities 15 minutes away. A few shelving units in the storage container, gutters, window boxes for the shed/storage container, workbenches & propane heater in the workshop and items in the 'pub' will convey. Mobile has been moved; please ensure buyers financing will qualify before showing home.
Zillow last checked: 8 hours ago
Listing updated: August 01, 2025 at 09:02am
Listed by:
Bearfoot Realty
Bought with:
Home Port Realty
Source: Maine Listings,MLS#: 1609504
Facts & features
Interior
Bedrooms & bathrooms
- Bedrooms: 3
- Bathrooms: 2
- Full bathrooms: 2
Primary bedroom
- Features: Closet, Jetted Tub
- Level: First
Bedroom 2
- Level: First
Bedroom 3
- Level: First
Dining room
- Level: First
Kitchen
- Level: First
Living room
- Features: Wood Burning Fireplace
- Level: First
Heating
- Forced Air, Heat Pump
Cooling
- Heat Pump
Appliances
- Included: Dishwasher, Dryer, Microwave, Gas Range, Refrigerator, Washer
Features
- 1st Floor Primary Bedroom w/Bath, Bathtub, One-Floor Living, Storage, Walk-In Closet(s)
- Flooring: Laminate
- Number of fireplaces: 1
Interior area
- Total structure area: 1,456
- Total interior livable area: 1,456 sqft
- Finished area above ground: 1,456
- Finished area below ground: 0
Property
Parking
- Parking features: Gravel, 5 - 10 Spaces
Features
- Patio & porch: Patio
- Has view: Yes
- View description: Trees/Woods
Lot
- Size: 1.20 Acres
- Features: Rural, Level, Wooded
Details
- Additional structures: Outbuilding, Shed(s)
- Parcel number: HRRSM40L0016A
- Zoning: Residential
- Other equipment: Generator
Construction
Type & style
- Home type: MobileManufactured
- Architectural style: Other
- Property subtype: Mobile Home
Materials
- Steel Frame, Vinyl Siding
- Foundation: Slab
- Roof: Shingle
Condition
- Year built: 2013
Utilities & green energy
- Electric: Circuit Breakers
- Sewer: Private Sewer
- Water: Private, Well
- Utilities for property: Utilities On
Community & neighborhood
Location
- Region: Harrison
Other
Other facts
- Body type: Double Wide
- Road surface type: Gravel, Dirt
Price history
| Date | Event | Price |
|---|---|---|
| 7/29/2025 | Sold | $265,000$182/sqft |
Source: | ||
| 7/29/2025 | Pending sale | $265,000$182/sqft |
Source: | ||
| 5/7/2025 | Contingent | $265,000$182/sqft |
Source: | ||
| 4/10/2025 | Price change | $265,000-1.8%$182/sqft |
Source: | ||
| 1/9/2025 | Price change | $269,900-1.9%$185/sqft |
Source: | ||
Public tax history
| Year | Property taxes | Tax assessment |
|---|---|---|
| 2024 | $1,821 +37.7% | $236,500 +131.6% |
| 2023 | $1,322 +8.8% | $102,100 |
| 2022 | $1,215 | $102,100 |
Find assessor info on the county website
Neighborhood: 04040
Nearby schools
GreatSchools rating
- 3/10Harrison Elementary SchoolGrades: 3-6Distance: 3.2 mi
- 2/10Oxford Hills Middle SchoolGrades: 7-8Distance: 10.1 mi
- 3/10Oxford Hills Comprehensive High SchoolGrades: 9-12Distance: 9.4 mi
