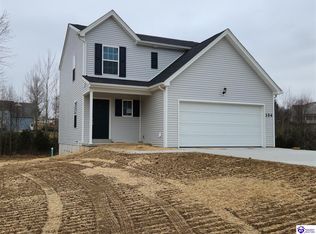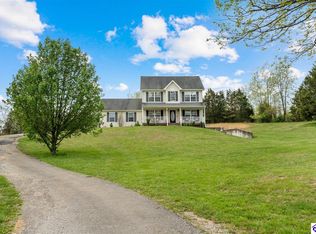WELCOME HOME to this well maintained, 2 story home with nearly 4,000 square feet and nestled on over 2 acres of land. This home features hard surface floors throughout the entire main level and fresh paint in the majority of the home. There is a living room, great room with a fireplace, formal dining, eat-in kitchen, half bath, and laundry room all on the main level. The kitchen features granite countertops, pantry, and full appliance package. There are two sets of stairs to the upper level, one in the front of the house an one in the back of the house. The upper level boasts 4 bedrooms and two full bathrooms, with the large master suite featuring two vanities, whirlpool tub, and separate shower. The full, finished basement includes a family room, an extra room currently being used as a bedroom, and a full bathroom. It also walks out to a beautiful, private side patio area. The mature trees, luscious landscaping, and covered back deck make it easy to enjoy being outside, with plenty of room for running and playing, entertaining or just relaxing. Lawn and mole maintenance has been done yearly, making it easy to manage and keep the two acres looking top notch! Schedule your tour!
This property is off market, which means it's not currently listed for sale or rent on Zillow. This may be different from what's available on other websites or public sources.

