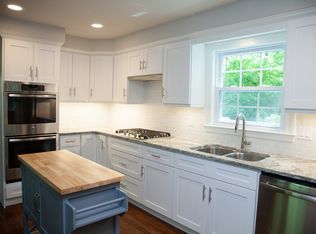Sold for $1,204,000
$1,204,000
29 Remington Road, Ridgefield, CT 06877
5beds
4,094sqft
Single Family Residence
Built in 1969
3.03 Acres Lot
$1,276,300 Zestimate®
$294/sqft
$6,958 Estimated rent
Home value
$1,276,300
$1.14M - $1.43M
$6,958/mo
Zestimate® history
Loading...
Owner options
Explore your selling options
What's special
29 Remington is a perfect blend of comfort and convenience just minutes from the main street in Ridgefield, making it an ideal place to live your best life. With 5 bedrooms and 4 bathrooms, and a separate au-pair suite with its own kitchenette, this contemporary colonial home is both spacious and versatile. The top floor features a luxurious primary suite complete with an adjacent dressing room, while the four additional bedrooms and 2 full baths provide plenty of accommodations for family or guests. The main level includes a gourmet kitchen perfect for any culinary enthusiast, the layout is great for entertaining, with a formal dining room, living room, and family room that flow seamlessly together. Step outside to enjoy the double-tiered deck, ideal for outdoor gatherings and relaxation. Recent upgrades enhance the home's appeal, including an all-season outdoor swim spa, an auto-start Generac generator, a new septic system and fields, and Anderson windows. Additional updates include new flooring on the lower level, a cozy wood fireplace insert, James Hardie plank siding along with a fully updated heating system installed in 2022. Situated on a tranquil three-acre parcel in the Westmoreland neighborhood, residents have the option to join the local pool and association. This home is truly turnkey and will surely exceed your expectations.
Zillow last checked: 8 hours ago
Listing updated: October 10, 2024 at 06:23am
Listed by:
Ashley Hamedi 646-623-1966,
Compass Connecticut, LLC 203-290-2477
Bought with:
Max Dober, RES.0799071
Keller Williams Prestige Prop.
Source: Smart MLS,MLS#: 24039833
Facts & features
Interior
Bedrooms & bathrooms
- Bedrooms: 5
- Bathrooms: 4
- Full bathrooms: 3
- 1/2 bathrooms: 1
Primary bedroom
- Level: Upper
Bedroom
- Level: Upper
Bedroom
- Level: Upper
Bedroom
- Level: Upper
Bedroom
- Level: Upper
Dining room
- Level: Main
Family room
- Level: Main
Kitchen
- Level: Main
Living room
- Level: Main
Office
- Level: Lower
Rec play room
- Level: Lower
Heating
- Hot Water, Oil
Cooling
- Central Air
Appliances
- Included: Cooktop, Oven/Range, Oven, Range Hood, Refrigerator, Freezer, Dishwasher, Wine Cooler, Water Heater
Features
- Open Floorplan, In-Law Floorplan, Smart Thermostat
- Windows: Thermopane Windows
- Basement: Partial,Full
- Attic: Storage,Pull Down Stairs
- Number of fireplaces: 2
Interior area
- Total structure area: 4,094
- Total interior livable area: 4,094 sqft
- Finished area above ground: 3,294
- Finished area below ground: 800
Property
Parking
- Total spaces: 2
- Parking features: Attached, Garage Door Opener
- Attached garage spaces: 2
Features
- Patio & porch: Terrace, Porch, Deck, Covered, Patio
Lot
- Size: 3.03 Acres
- Features: Few Trees, Level, Cleared
Details
- Parcel number: 276368
- Zoning: RAA
- Other equipment: Generator
Construction
Type & style
- Home type: SingleFamily
- Architectural style: Colonial
- Property subtype: Single Family Residence
Materials
- HardiPlank Type
- Foundation: Concrete Perimeter
- Roof: Asphalt
Condition
- New construction: No
- Year built: 1969
Utilities & green energy
- Sewer: Septic Tank
- Water: Public
Green energy
- Green verification: ENERGY STAR Certified Homes, Home Energy Score
- Energy efficient items: Insulation, Windows
Community & neighborhood
Community
- Community features: Basketball Court, Library, Medical Facilities, Park, Playground, Private School(s), Tennis Court(s)
Location
- Region: Ridgefield
- Subdivision: Westmoreland
HOA & financial
HOA
- Has HOA: Yes
- HOA fee: $350 annually
- Amenities included: Basketball Court, Clubhouse, Park, Playground, Pool, Tennis Court(s)
- Services included: Pool Service
Price history
| Date | Event | Price |
|---|---|---|
| 10/10/2024 | Sold | $1,204,000+0.4%$294/sqft |
Source: | ||
| 9/9/2024 | Pending sale | $1,199,000$293/sqft |
Source: | ||
| 8/25/2024 | Listed for sale | $1,199,000-2.1%$293/sqft |
Source: | ||
| 9/19/2023 | Listing removed | -- |
Source: | ||
| 8/17/2023 | Listed for sale | $1,225,000$299/sqft |
Source: | ||
Public tax history
| Year | Property taxes | Tax assessment |
|---|---|---|
| 2025 | $20,107 +3.9% | $734,090 |
| 2024 | $19,343 +9.9% | $734,090 +7.6% |
| 2023 | $17,608 +21.6% | $682,220 +33.9% |
Find assessor info on the county website
Neighborhood: 06877
Nearby schools
GreatSchools rating
- 9/10Veterans Park Elementary SchoolGrades: K-5Distance: 1.3 mi
- 9/10East Ridge Middle SchoolGrades: 6-8Distance: 1.5 mi
- 10/10Ridgefield High SchoolGrades: 9-12Distance: 3.6 mi
Schools provided by the listing agent
- Elementary: Veterans Park
- Middle: East Ridge
- High: Ridgefield
Source: Smart MLS. This data may not be complete. We recommend contacting the local school district to confirm school assignments for this home.
Get pre-qualified for a loan
At Zillow Home Loans, we can pre-qualify you in as little as 5 minutes with no impact to your credit score.An equal housing lender. NMLS #10287.
Sell with ease on Zillow
Get a Zillow Showcase℠ listing at no additional cost and you could sell for —faster.
$1,276,300
2% more+$25,526
With Zillow Showcase(estimated)$1,301,826
