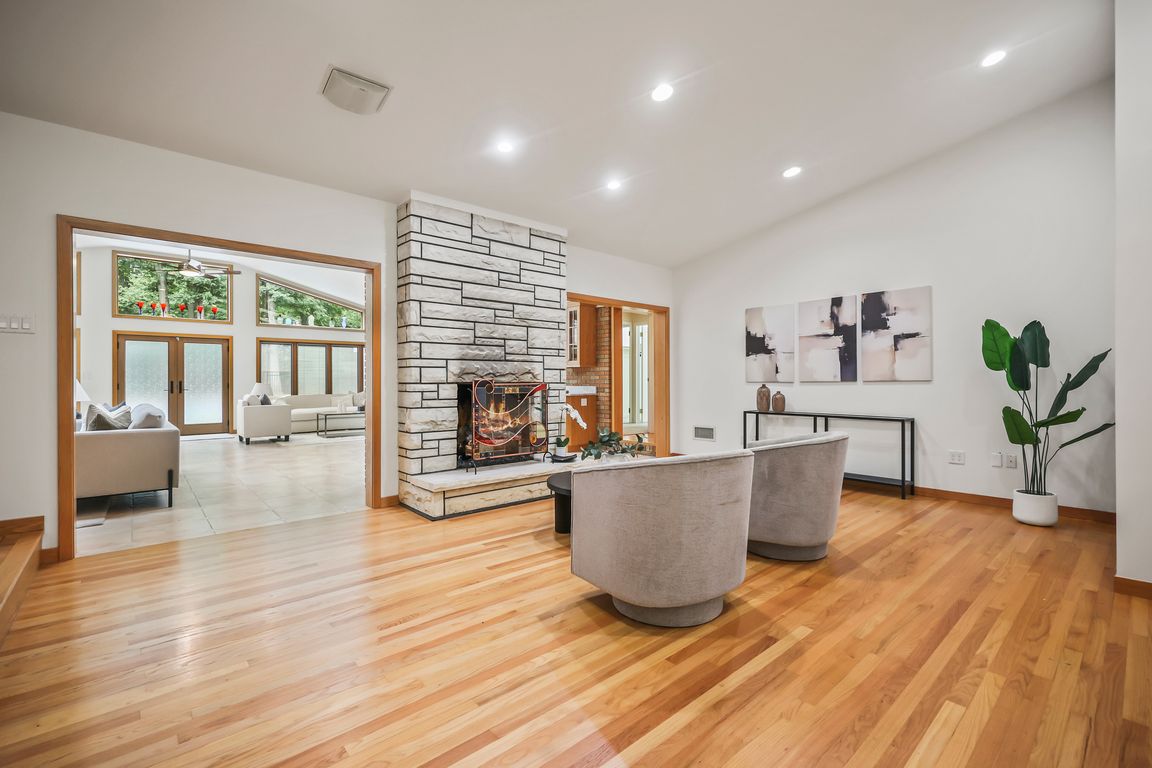
For salePrice cut: $100K (10/7)
$1,899,999
6beds
7,084sqft
29 Remington Dr, Edison, NJ 08820
6beds
7,084sqft
Single family residence
Built in 1970
0.52 Acres
4 Attached garage spaces
$268 price/sqft
What's special
Originally built in 1970, this home has beencompletely transformedthrough a multi-million dollar renovation and expansion, resulting in one of the finest residences in North Edison's premier neighborhood. Boastingover $1.3M in upgrades and additions, every room, system, and surface reflects the best of contemporary living blended perfectly within a classic setting. ...
- 52 days |
- 2,591 |
- 88 |
Source: All Jersey MLS,MLS#: 2660354M
Travel times
Kitchen
Living Room
Great Room
Primary Bedroom
Primary Bathroom
Zillow last checked: 7 hours ago
Listing updated: October 13, 2025 at 12:50am
Listed by:
JOHN TEREBEY,
BHHS FOX & ROACH REALTORS 609-924-1600
Source: All Jersey MLS,MLS#: 2660354M
Facts & features
Interior
Bedrooms & bathrooms
- Bedrooms: 6
- Bathrooms: 5
- Full bathrooms: 4
- 1/2 bathrooms: 1
Dining room
- Features: Formal Dining Room
Kitchen
- Features: Breakfast Bar, Kitchen Island, Eat-in Kitchen, Granite/Corian Countertops, Kitchen Exhaust Fan, Pantry, Separate Dining Area
Basement
- Area: 0
Heating
- Forced Air
Cooling
- Central Air
Appliances
- Included: Dishwasher, Dryer, Gas Range/Oven, Microwave, Refrigerator, Washer, Kitchen Exhaust Fan, Electric Water Heater, Gas Water Heater
Features
- Blinds, Cathedral Ceiling(s), Dry Bar, Firealarm, Intercom, High Ceilings, Security System, Skylight, Sound System, Vaulted Ceiling(s), Wet Bar, 3 Bedrooms, Bath Main, Dining Room, Bath Second, Bath Half, Family Room, Great Room, Kitchen, Laundry Room, Living Room, Bath Third, None
- Flooring: Carpet, Ceramic Tile, Wood
- Windows: Blinds, Skylight(s)
- Basement: Full, Exterior Entry, Recreation Room, Storage Space, Utility Room
- Number of fireplaces: 2
- Fireplace features: Gas, Wood Burning
Interior area
- Total structure area: 7,084
- Total interior livable area: 7,084 sqft
Video & virtual tour
Property
Parking
- Total spaces: 4
- Parking features: 2 Car Width, Concrete, Attached, Driveway
- Attached garage spaces: 4
- Has uncovered spaces: Yes
Accessibility
- Accessibility features: Elevator
Features
- Levels: Two
- Stories: 2
- Pool features: In Ground
Lot
- Size: 0.52 Acres
- Dimensions: 94X242
- Features: On Golf Course
Details
- Parcel number: 05005570700040
- Zoning: RA
Construction
Type & style
- Home type: SingleFamily
- Architectural style: Colonial
- Property subtype: Single Family Residence
Materials
- Roof: Asphalt
Condition
- Year built: 1970
Utilities & green energy
- Gas: Natural Gas
- Sewer: Public Sewer
- Water: Public
- Utilities for property: Cable TV, Cable Connected, Electricity Connected, Natural Gas Connected
Community & HOA
Community
- Security: Fire Alarm, Security System
Location
- Region: Edison
Financial & listing details
- Price per square foot: $268/sqft
- Tax assessed value: $538,000
- Annual tax amount: $32,027
- Date on market: 8/29/2025
- Ownership: Fee Simple
- Electric utility on property: Yes