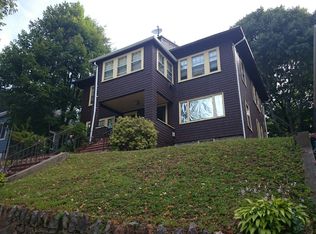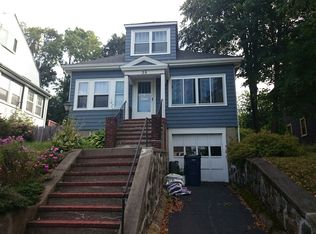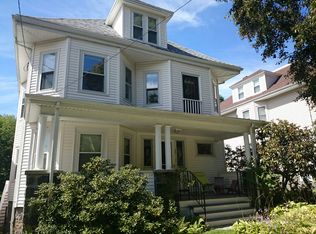House Beautiful! American Craftsman Bungalow is now available. Handsome classic details like crown molding, original woodwork and many custom built-ins are abundant in this 4 Bedroom, 2 full Bathroom home - creating the perfect blend of yesterday with all of today's amenities. An open living / dining room is perfect for entertaining or cozying up to the fireplace. The kitchen is a dream to cook in with ample counter space, a large pantry and a breakfast bar. 4 good sized bedrooms as your sleeping quarters will easily accommodate guests, a home office space and includes a master suite with walk-in closet, master bath with soaking tub + plus a loft space which makes the ultimate den or sitting area. Additional living spaces include an enclosed 3-season porch and an oversized fenced yard and deck. Super close to all of the shops and restaurants of Centre Street and just mins to the Commuter Rail.
This property is off market, which means it's not currently listed for sale or rent on Zillow. This may be different from what's available on other websites or public sources.


