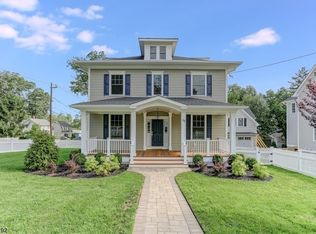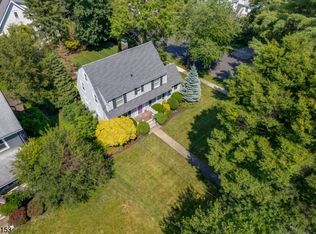Sold for $1,850,000 on 09/03/25
$1,850,000
29 Red Rd, Chatham, NJ 07928
4beds
--sqft
Single Family Residence
Built in ----
-- sqft lot
$1,928,300 Zestimate®
$--/sqft
$7,899 Estimated rent
Home value
$1,928,300
$1.79M - $2.08M
$7,899/mo
Zestimate® history
Loading...
Owner options
Explore your selling options
What's special
Prepare to fall in love - - this beautifully reimagined 4-bedroom, 4.5-bath Colonial delivers striking character, modern luxury, and true move-in-ready perfection in the heart of Chatham Borough. Easy access to NYC trains, award-winning schools, and downtown charm. The first floor features a sunlit living room with a wood-burning fireplace, formal dining room, and an open kitchen with granite countertops and custom cabinetry. On the second floor, you'll find three spacious bedrooms, a laundry area, and two full baths. The third floor offers a stunning primary suite with a vaulted ceiling, built-in workspace, California closets, and an enchanting gas fireplace. The finished basement extends the living space with a fantastic rec room, a second gas fireplace, a full bath, storage, and walk-out access.This forever home blends comfort, elegance, and location ready to be loved for years to come.
Zillow last checked: 8 hours ago
Listing updated: September 03, 2025 at 09:51am
Listed by:
Kyle Howland 917-716-4381,
Compass New Jersey, LLC-Montclair
Bought with:
Outside Agent
Outside Office
Source: NJMLS,MLS#: 25013517
Facts & features
Interior
Bedrooms & bathrooms
- Bedrooms: 4
- Bathrooms: 5
- Full bathrooms: 4
- 1/2 bathrooms: 1
Heating
- Natural Gas, Hot Water, Radiators
Cooling
- Central Air
Features
- Basement: Finished
- Number of fireplaces: 3
- Fireplace features: 3 Fireplaces, Gas
Property
Parking
- Total spaces: 1
- Parking features: Garage
- Garage spaces: 1
- Details: Attached
Features
- Patio & porch: Deck / Patio
- Pool features: None
- Has view: Yes
- View description: None
- Waterfront features: None
Lot
- Features: Regular
Details
- Parcel number: 0400116000000010
Construction
Type & style
- Home type: SingleFamily
- Property subtype: Single Family Residence
Community & neighborhood
Community
- Community features: Close/School, Close/Shopg, Close/Trans
Location
- Region: Chatham
Other
Other facts
- Listing agreement: Exclusive Right To Sell
- Ownership: Private
Price history
| Date | Event | Price |
|---|---|---|
| 9/3/2025 | Sold | $1,850,000+21.3% |
Source: | ||
| 5/1/2025 | Pending sale | $1,525,000 |
Source: | ||
| 4/24/2025 | Listed for sale | $1,525,000+1.7% |
Source: | ||
| 10/16/2024 | Listing removed | -- |
Source: Owner | ||
| 10/4/2024 | Listed for sale | $1,500,000+244.8% |
Source: Owner | ||
Public tax history
| Year | Property taxes | Tax assessment |
|---|---|---|
| 2025 | $18,682 | $1,153,900 |
| 2024 | $18,682 +4.2% | $1,153,900 |
| 2023 | $17,932 +10.2% | $1,153,900 +54.8% |
Find assessor info on the county website
Neighborhood: 07928
Nearby schools
GreatSchools rating
- 10/10Washington Avenue Elementary SchoolGrades: PK-3Distance: 0.5 mi
- 6/10Chatham Middle SchoolGrades: 6-8Distance: 0.8 mi
- 7/10Chatham High SchoolGrades: 9-12Distance: 1.1 mi
Schools provided by the listing agent
- Elementary: Washington
- Middle: Chatham
- High: Chatham
Source: NJMLS. This data may not be complete. We recommend contacting the local school district to confirm school assignments for this home.
Get a cash offer in 3 minutes
Find out how much your home could sell for in as little as 3 minutes with a no-obligation cash offer.
Estimated market value
$1,928,300
Get a cash offer in 3 minutes
Find out how much your home could sell for in as little as 3 minutes with a no-obligation cash offer.
Estimated market value
$1,928,300

