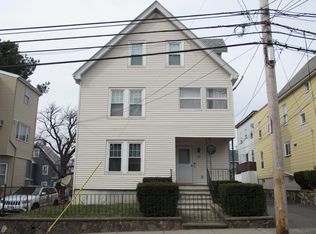Priced for a quick sale! Two family in a private rear location offers two off street parking spaces, a shed and plenty of living space! First floor has a kitchen, dining room & living room along with two generous bedrooms. Second floor is a more open concept with a kitchen open to the living, dining area,large master bedroom and two smaller bedrooms and a pull down staircase to the attic for additional storage. Utility room in back houses the common clothes dryer and all utilities. House has solar panels that will transfer with ownership and services the first floor saving the current homeowners $$$ on their monthly electric bill! Nice neighborhood with a playground across the street! Bus line at corner makes it easy to get anywhere!
This property is off market, which means it's not currently listed for sale or rent on Zillow. This may be different from what's available on other websites or public sources.
