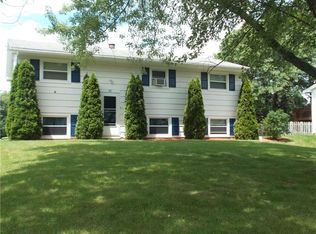Closed
$220,000
29 Ravens Rd, Henrietta, NY 14467
3beds
1,368sqft
Single Family Residence
Built in 1967
9,983.95 Square Feet Lot
$229,900 Zestimate®
$161/sqft
$2,267 Estimated rent
Home value
$229,900
$212,000 - $251,000
$2,267/mo
Zestimate® history
Loading...
Owner options
Explore your selling options
What's special
Welcome Home! Nestled on a private, no-through-traffic street in Henrietta, this charming property offers both tranquility and convenience. Located within walking distance to Sherman Elementary and R-H Senior High, this 3-bedroom, 1-bath home presents endless possibilities for your next chapter.
The upper level boasts an open-concept great room that seamlessly connects the living, dining, and kitchen areas. You'll also find three comfortable bedrooms and a full bath on this floor. The lower level expands your living space with a generously sized family room, a laundry/utility room, and a flexible bonus room—perfect for a fourth bedroom, home office, or future bath. Plus, there’s a walkout to the attached garage for added convenience.
Step outside to discover your own private retreat! The spacious backyard backs up to a sprawling greenbelt with neighborhood walking trails. Enjoy peaceful afternoons on the private deck, cozy evenings around the stone patio firepit, or let pets and kids roam freely in the fully fenced yard.
Notable upgrades include Anderson vinyl windows, a 3-year-old roof, an efficient Rheem furnace, central air conditioning & water tank(2024), new carpeting, and luxury vinyl plank flooring. The kitchen is a cook's dream, featuring Cherry cabinets and stainless steel appliances, including a dishwasher, electric stove, and microwave.
Conveniently located just minutes from local shopping, dining, and quick access to major expressways, this home truly has it all. Don’t wait—schedule your showing today!
Zillow last checked: 8 hours ago
Listing updated: January 28, 2025 at 05:58am
Listed by:
Terri M. Williams 585-433-2734,
Howard Hanna
Bought with:
Philip M. Kovach, 40KO1170093
Coldwell Banker Custom Realty
Source: NYSAMLSs,MLS#: R1578602 Originating MLS: Rochester
Originating MLS: Rochester
Facts & features
Interior
Bedrooms & bathrooms
- Bedrooms: 3
- Bathrooms: 1
- Full bathrooms: 1
Heating
- Gas, Forced Air
Cooling
- Central Air
Appliances
- Included: Dryer, Dishwasher, Electric Oven, Electric Range, Electric Water Heater, Microwave, Refrigerator, Washer
- Laundry: In Basement
Features
- Entrance Foyer, Living/Dining Room, Other, See Remarks, Sliding Glass Door(s), Storage, Convertible Bedroom, Programmable Thermostat
- Flooring: Hardwood, Luxury Vinyl, Varies
- Doors: Sliding Doors
- Windows: Thermal Windows
- Basement: Full,Partially Finished,Walk-Out Access,Sump Pump
- Has fireplace: No
Interior area
- Total structure area: 1,368
- Total interior livable area: 1,368 sqft
Property
Parking
- Total spaces: 1
- Parking features: Attached, Underground, Electricity, Garage, Garage Door Opener
- Attached garage spaces: 1
Features
- Levels: One
- Stories: 1
- Patio & porch: Deck, Patio
- Exterior features: Blacktop Driveway, Deck, Fully Fenced, Patio, Private Yard, See Remarks
- Fencing: Full
Lot
- Size: 9,983 sqft
- Dimensions: 80 x 124
- Features: Rectangular, Rectangular Lot, Residential Lot
Details
- Parcel number: 2632001751600003010000
- Special conditions: Standard
Construction
Type & style
- Home type: SingleFamily
- Architectural style: Raised Ranch,Two Story
- Property subtype: Single Family Residence
Materials
- Vinyl Siding
- Foundation: Block
- Roof: Asphalt
Condition
- Resale
- Year built: 1967
Utilities & green energy
- Electric: Circuit Breakers
- Sewer: Connected
- Water: Connected, Public
- Utilities for property: Cable Available, High Speed Internet Available, Sewer Connected, Water Connected
Green energy
- Energy efficient items: HVAC, Windows
Community & neighborhood
Location
- Region: Henrietta
- Subdivision: Wedgewood/Green Sec 02 A
Other
Other facts
- Listing terms: Cash,Conventional,FHA,VA Loan
Price history
| Date | Event | Price |
|---|---|---|
| 1/24/2025 | Sold | $220,000+2.3%$161/sqft |
Source: | ||
| 12/4/2024 | Pending sale | $215,000$157/sqft |
Source: | ||
| 11/29/2024 | Price change | $215,000-4.4%$157/sqft |
Source: | ||
| 11/21/2024 | Listed for sale | $224,900+40.6%$164/sqft |
Source: | ||
| 5/3/2023 | Sold | $160,000+180.7%$117/sqft |
Source: Public Record Report a problem | ||
Public tax history
| Year | Property taxes | Tax assessment |
|---|---|---|
| 2024 | -- | $200,000 |
| 2023 | -- | $200,000 +13% |
| 2022 | -- | $177,000 +40.6% |
Find assessor info on the county website
Neighborhood: 14467
Nearby schools
GreatSchools rating
- 7/10Emma E Sherman Elementary SchoolGrades: 4-6Distance: 0.1 mi
- 5/10Henry V Burger Middle SchoolGrades: 7-9Distance: 2.7 mi
- 7/10Rush Henrietta Senior High SchoolGrades: 9-12Distance: 0.9 mi
Schools provided by the listing agent
- District: Rush-Henrietta
Source: NYSAMLSs. This data may not be complete. We recommend contacting the local school district to confirm school assignments for this home.
