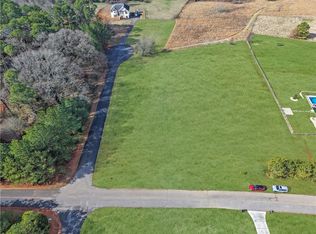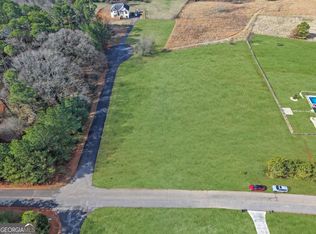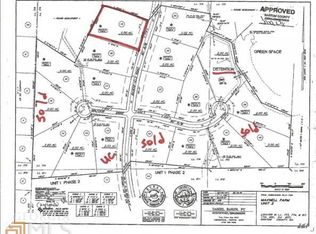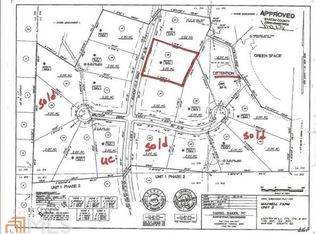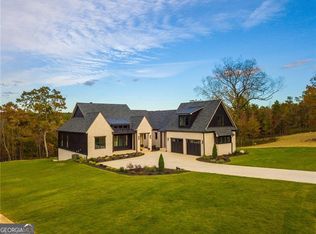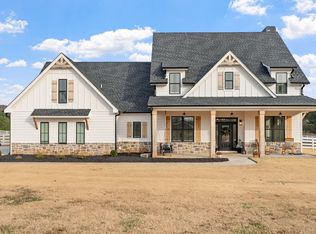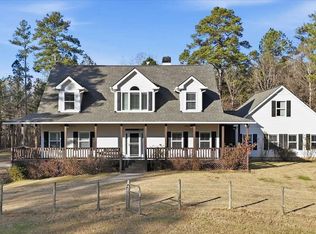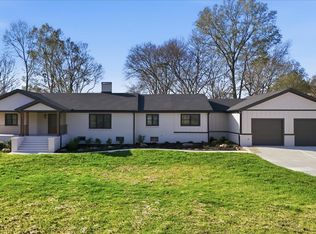Upgraded Inside & Out! This exquisite home has been transformed in the last year, with upgrades including: inground pool with decking, full landscaping with sod, concrete & curbing, exterior & trim lighting, screened/enclosed patios, epoxy garage floors, new front door, and updated bathroom/laundry tiles. A 30 x 30 garage, retaining wall, refreshed interior paint, and so much more complete the package. This is just a glimpse of the many thoughtful enhancements that make this home move-in ready for luxury living. Welcome to this exceptional luxury residence offering nearly 4,000 square feet of refined living on two private acres. Thoughtfully designed and impeccably finished, this five-bedroom, four-and-a-half-bath estate blends timeless craftsmanship with modern sophistication. The main living areas showcase solid hardwood flooring, 12-foot ceilings, and an open, light-filled layout ideal for both everyday living and grand entertaining. The chef's kitchen is a true centerpiece with quartz countertops, extended-height cabinetry with a tasteful ceiling break, and a spacious walk-in pantry-perfect for hosting and culinary creativity. The primary living spaces flow seamlessly to a large screened-in porch with a fireplace, creating an inviting indoor-outdoor retreat for year-round enjoyment. Step outside to your own private oasis where the swimming pool is surrounded by professionally landscaped grounds and serene privacy. Bedrooms feature 10-foot ceilings, offering generous scale and comfort throughout. The laundry room is fully outfitted with custom cabinetry and a sink, adding both function and elegance. A five-car garage provides ample space for vehicles, storage, or recreational needs. This remarkable property offers luxury, space, and privacy-an extraordinary opportunity for the most discerning buyer.
Active
$1,245,000
29 Ravenfield Rd, Taylorsville, GA 30178
5beds
3,976sqft
Est.:
Single Family Residence
Built in 2023
2 Acres Lot
$1,206,400 Zestimate®
$313/sqft
$-- HOA
What's special
Inground pool with deckingTwo private acresEpoxy garage floorsOpen light-filled layoutExterior and trim lightingSolid hardwood flooringQuartz countertops
- 27 days |
- 1,452 |
- 57 |
Zillow last checked:
Listing updated:
Listed by:
Mark Spain 770-886-9000,
Mark Spain Real Estate,
Serena Miller 855-299-7653,
Mark Spain Real Estate
Source: GAMLS,MLS#: 10677556
Tour with a local agent
Facts & features
Interior
Bedrooms & bathrooms
- Bedrooms: 5
- Bathrooms: 5
- Full bathrooms: 4
- 1/2 bathrooms: 1
- Main level bathrooms: 3
- Main level bedrooms: 4
Rooms
- Room types: Foyer, Laundry, Other
Kitchen
- Features: Breakfast Area, Kitchen Island, Solid Surface Counters, Walk-in Pantry
Heating
- Central
Cooling
- Central Air
Appliances
- Included: Dishwasher, Double Oven, Dryer, Microwave, Other, Refrigerator, Washer
- Laundry: Mud Room
Features
- Beamed Ceilings, Master On Main Level, Split Bedroom Plan, Walk-In Closet(s)
- Flooring: Carpet, Hardwood
- Windows: Double Pane Windows
- Basement: None
- Number of fireplaces: 2
- Fireplace features: Outside
- Common walls with other units/homes: No Common Walls
Interior area
- Total structure area: 3,976
- Total interior livable area: 3,976 sqft
- Finished area above ground: 3,976
- Finished area below ground: 0
Video & virtual tour
Property
Parking
- Total spaces: 5
- Parking features: Attached, Detached, Garage, Kitchen Level, Side/Rear Entrance
- Has attached garage: Yes
Features
- Levels: One and One Half
- Stories: 1
- Patio & porch: Patio, Screened
- Has private pool: Yes
- Pool features: In Ground
- Fencing: Back Yard,Fenced
- Waterfront features: No Dock Or Boathouse
- Body of water: None
Lot
- Size: 2 Acres
- Features: Level
Details
- Additional structures: Shed(s)
- Parcel number: 00290774012
Construction
Type & style
- Home type: SingleFamily
- Architectural style: Brick 4 Side,Traditional
- Property subtype: Single Family Residence
Materials
- Other
- Foundation: Slab
- Roof: Composition
Condition
- Resale
- New construction: No
- Year built: 2023
Utilities & green energy
- Sewer: Septic Tank
- Water: Public
- Utilities for property: Electricity Available, Natural Gas Available, Sewer Available, Water Available
Green energy
- Energy efficient items: Appliances, Insulation
Community & HOA
Community
- Features: Walk To Schools, Near Shopping
- Security: Carbon Monoxide Detector(s), Smoke Detector(s)
- Subdivision: Maxwell Farm
HOA
- Has HOA: No
- Services included: None
Location
- Region: Taylorsville
Financial & listing details
- Price per square foot: $313/sqft
- Tax assessed value: $449,370
- Annual tax amount: $5,428
- Date on market: 1/22/2026
- Cumulative days on market: 27 days
- Listing agreement: Exclusive Right To Sell
- Listing terms: Cash,Conventional,FHA,VA Loan
- Electric utility on property: Yes
Estimated market value
$1,206,400
$1.15M - $1.27M
$3,908/mo
Price history
Price history
| Date | Event | Price |
|---|---|---|
| 1/22/2026 | Listed for sale | $1,245,000+46.7%$313/sqft |
Source: | ||
| 9/6/2024 | Sold | $848,500-5.6%$213/sqft |
Source: | ||
| 8/21/2024 | Pending sale | $899,000$226/sqft |
Source: | ||
| 8/4/2024 | Listed for sale | $899,000$226/sqft |
Source: | ||
| 8/1/2024 | Listing removed | $899,000$226/sqft |
Source: | ||
| 5/21/2024 | Listed for sale | $899,000+3895.6%$226/sqft |
Source: | ||
| 5/28/2015 | Listing removed | $22,500$6/sqft |
Source: PROFESSIONAL REALTY GROUP, IN #07419694 Report a problem | ||
| 3/18/2015 | Listed for sale | $22,500$6/sqft |
Source: PROFESSIONAL REALTY GROUP, INC #07419694 Report a problem | ||
Public tax history
Public tax history
| Year | Property taxes | Tax assessment |
|---|---|---|
| 2024 | $4,212 +2640.1% | $179,748 +2753.1% |
| 2023 | $154 -8% | $6,300 -4.3% |
| 2022 | $167 -4.8% | $6,580 |
| 2021 | $176 +14.1% | $6,580 +17.5% |
| 2020 | $154 +6.6% | $5,600 +7.7% |
| 2019 | $144 | $5,200 +8.3% |
| 2018 | $144 -48.2% | $4,800 |
| 2017 | $279 +107.3% | $4,800 +24.2% |
| 2016 | $134 +23.2% | $3,866 -19.5% |
| 2015 | $109 -19.6% | $4,800 |
| 2014 | $136 -3.1% | $4,800 |
| 2013 | $140 | $4,800 |
| 2012 | -- | -- |
| 2009 | -- | $9,320 -50% |
| 2008 | -- | $18,640 -0.1% |
| 2007 | -- | $18,652 |
| 2006 | -- | $18,652 |
Find assessor info on the county website
BuyAbility℠ payment
Est. payment
$7,219/mo
Principal & interest
$6420
Property taxes
$799
Climate risks
Neighborhood: 30178
Nearby schools
GreatSchools rating
- 5/10Taylorsville Elementary SchoolGrades: PK-5Distance: 2.4 mi
- 7/10Woodland Middle School At EuharleeGrades: 6-8Distance: 2.7 mi
- 7/10Woodland High SchoolGrades: 9-12Distance: 8.1 mi
Schools provided by the listing agent
- Elementary: Taylorsville
- Middle: Woodland
- High: Woodland
Source: GAMLS. This data may not be complete. We recommend contacting the local school district to confirm school assignments for this home.
- Loading
- Loading
