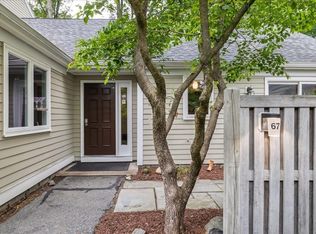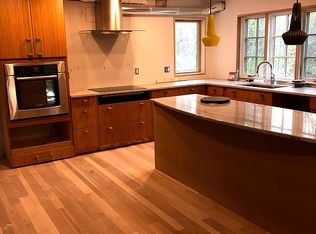Sold for $2,400,000
$2,400,000
29 Rangeway, Lexington, MA 02420
6beds
5,400sqft
Single Family Residence
Built in 2023
0.48 Acres Lot
$2,537,900 Zestimate®
$444/sqft
$8,327 Estimated rent
Home value
$2,537,900
$2.36M - $2.72M
$8,327/mo
Zestimate® history
Loading...
Owner options
Explore your selling options
What's special
Luxury New Construction with 4 finished levels of living space nestled on .48 acres. Sited at the end of a quiet street, this home offers 6 beds, 6.5 baths, a first floor office or bedroom en-suite for ultimate privacy. The gourmet kitchen and family room is the heart of the home and allows for access to the private patio which allows for indoor/outdoor entertaining. A true butler’s pantry with sink, second dishwasher and large pantry is nestled between the kitchen and dining area. A primary suite with a custom walk-in closet and bath, additional ensuite, two additional beds that share a family bath as well as a bonus room make up the second floor. A teen suite or Au-pair retreat is located on the third level. A fully finished lower level with dry bar and full bath accommodate additional needs.There is truly room for everyone in this well thought out floor plan. Enjoy the suburbs while maintaining quick access to RT 2, 95/128, Top Rated Schools and Boston.
Zillow last checked: 8 hours ago
Listing updated: June 28, 2023 at 03:40pm
Listed by:
Lori Talanian 617-216-5943,
William Raveis R.E. & Home Services 781-861-9600,
John Maiola 617-291-0990
Bought with:
Roula Gallis Bakis
Artemis Realty
Source: MLS PIN,MLS#: 73090717
Facts & features
Interior
Bedrooms & bathrooms
- Bedrooms: 6
- Bathrooms: 7
- Full bathrooms: 6
- 1/2 bathrooms: 1
Primary bedroom
- Features: Bathroom - Full, Walk-In Closet(s), Closet/Cabinets - Custom Built, Flooring - Hardwood
- Level: Second
- Area: 288
- Dimensions: 16 x 18
Bedroom 2
- Features: Bathroom - Full, Walk-In Closet(s), Flooring - Hardwood, Recessed Lighting
- Level: First
- Area: 180
- Dimensions: 15 x 12
Bedroom 3
- Features: Bathroom - Full, Walk-In Closet(s), Flooring - Hardwood, Recessed Lighting
- Level: Second
- Area: 180
- Dimensions: 12 x 15
Bedroom 4
- Features: Walk-In Closet(s), Flooring - Hardwood, Recessed Lighting
- Level: Second
- Area: 156
- Dimensions: 12 x 13
Bedroom 5
- Features: Walk-In Closet(s), Flooring - Hardwood, Recessed Lighting
- Level: Second
- Area: 143
- Dimensions: 11 x 13
Bathroom 1
- Features: Bathroom - Full, Bathroom - Tiled With Tub & Shower, Flooring - Stone/Ceramic Tile, Recessed Lighting
- Level: First
Bathroom 2
- Features: Bathroom - Full, Bathroom - Double Vanity/Sink, Bathroom - Tiled With Shower Stall, Bathroom - With Tub, Flooring - Stone/Ceramic Tile, Countertops - Stone/Granite/Solid, Countertops - Upgraded, Cabinets - Upgraded, Recessed Lighting, Soaking Tub
- Level: Second
- Area: 150
- Dimensions: 15 x 10
Bathroom 3
- Features: Bathroom - Tiled With Tub & Shower, Flooring - Stone/Ceramic Tile, Countertops - Stone/Granite/Solid, Countertops - Upgraded, Double Vanity
- Level: Second
- Area: 60
- Dimensions: 10 x 6
Dining room
- Features: Coffered Ceiling(s), Flooring - Hardwood, Recessed Lighting, Crown Molding, Decorative Molding
- Level: Main,First
- Area: 456
- Dimensions: 24 x 19
Family room
- Features: Flooring - Hardwood, Exterior Access, Open Floorplan, Recessed Lighting, Slider, Crown Molding
- Level: Main,First
- Area: 286
- Dimensions: 13 x 22
Kitchen
- Features: Flooring - Hardwood, Dining Area, Pantry, Countertops - Stone/Granite/Solid, Kitchen Island, Open Floorplan, Recessed Lighting, Second Dishwasher, Slider, Stainless Steel Appliances, Lighting - Pendant, Crown Molding, Closet - Double
- Level: Main,First
- Area: 440
- Dimensions: 20 x 22
Heating
- Forced Air, Propane
Cooling
- Central Air
Appliances
- Included: Water Heater, Range, Oven, Dishwasher, Disposal, Microwave, Refrigerator, Range Hood, Second Dishwasher
- Laundry: Flooring - Stone/Ceramic Tile, Sink, Second Floor
Features
- Bathroom - Full, Recessed Lighting, Closet, Walk-In Closet(s), Closet/Cabinets - Custom Built, Pantry, Countertops - Stone/Granite/Solid, Crown Molding, Bonus Room
- Flooring: Tile, Vinyl, Carpet, Hardwood, Flooring - Hardwood, Flooring - Wall to Wall Carpet, Flooring - Vinyl
- Windows: Skylight, Bay/Bow/Box, Insulated Windows
- Basement: Full,Partially Finished
- Number of fireplaces: 1
- Fireplace features: Family Room
Interior area
- Total structure area: 5,400
- Total interior livable area: 5,400 sqft
Property
Parking
- Total spaces: 6
- Parking features: Attached, Paved Drive, Off Street
- Attached garage spaces: 2
- Uncovered spaces: 4
Features
- Patio & porch: Porch, Patio
- Exterior features: Porch, Patio, Rain Gutters, Professional Landscaping, Sprinkler System, Stone Wall
Lot
- Size: 0.48 Acres
- Features: Wooded
Details
- Parcel number: 558865
- Zoning: RP
Construction
Type & style
- Home type: SingleFamily
- Architectural style: Colonial
- Property subtype: Single Family Residence
Materials
- Frame
- Foundation: Concrete Perimeter
- Roof: Shingle
Condition
- Year built: 2023
Utilities & green energy
- Sewer: Public Sewer
- Water: Public
- Utilities for property: for Gas Range
Community & neighborhood
Security
- Security features: Security System
Community
- Community features: Public Transportation, Shopping, Pool, Tennis Court(s), Bike Path, Conservation Area, Highway Access, House of Worship, Private School, Public School
Location
- Region: Lexington
Other
Other facts
- Road surface type: Paved
Price history
| Date | Event | Price |
|---|---|---|
| 6/27/2023 | Sold | $2,400,000-4%$444/sqft |
Source: MLS PIN #73090717 Report a problem | ||
| 5/6/2023 | Contingent | $2,499,900$463/sqft |
Source: MLS PIN #73090717 Report a problem | ||
| 3/23/2023 | Listed for sale | $2,499,900$463/sqft |
Source: MLS PIN #73090717 Report a problem | ||
Public tax history
| Year | Property taxes | Tax assessment |
|---|---|---|
| 2025 | $29,633 +3.2% | $2,423,000 +3.4% |
| 2024 | $28,702 +315.8% | $2,343,000 +341.2% |
| 2023 | $6,903 +1567.4% | $531,000 +1670% |
Find assessor info on the county website
Neighborhood: 02420
Nearby schools
GreatSchools rating
- 9/10Joseph Estabrook Elementary SchoolGrades: K-5Distance: 0.4 mi
- 9/10Wm Diamond Middle SchoolGrades: 6-8Distance: 1.5 mi
- 10/10Lexington High SchoolGrades: 9-12Distance: 2.8 mi
Schools provided by the listing agent
- Elementary: Estabrook
- Middle: Diamond
- High: Lhs
Source: MLS PIN. This data may not be complete. We recommend contacting the local school district to confirm school assignments for this home.
Get a cash offer in 3 minutes
Find out how much your home could sell for in as little as 3 minutes with a no-obligation cash offer.
Estimated market value$2,537,900
Get a cash offer in 3 minutes
Find out how much your home could sell for in as little as 3 minutes with a no-obligation cash offer.
Estimated market value
$2,537,900

