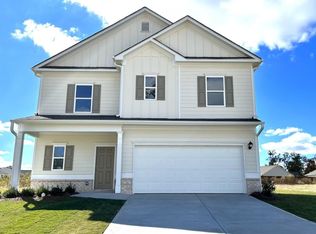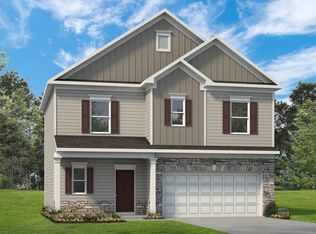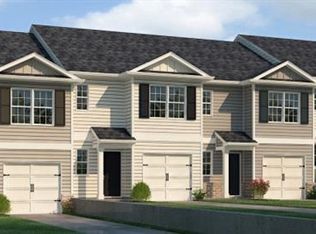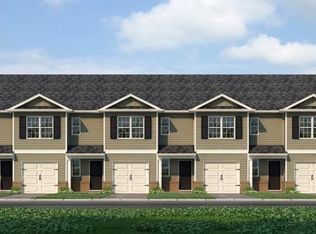Closed
$300,000
29 Rambling Oaks Dr NE, Rome, GA 30165
3beds
1,813sqft
Single Family Residence, Residential
Built in 2023
0.32 Acres Lot
$299,800 Zestimate®
$165/sqft
$2,163 Estimated rent
Home value
$299,800
$249,000 - $363,000
$2,163/mo
Zestimate® history
Loading...
Owner options
Explore your selling options
What's special
Welcome to your dream home! This stunning Craftsman-style residence is just 4 months old and boasts a prime corner lot Located in a beautiful area of Rome. This home is move-in ready, offering the perfect blend of comfort and sophistication. Don't miss out on the opportunity to make this your forever home with a thoughtfully designed open floorplan. This 3-bedroom, 2.5-bathroom home offers both functionality and style. Main floor features a spacious layout with an open floorplan perfect for entertaining, the large chefs kitchen features an island with upgraded cabinets providing an abundance of cabinet space. Kitchen is open to the great room and the back patio area, a perfect blend for the ultimate entertainment experience. An upstairs loft area provides additional space for a home office, playroom, or relaxation area. The primary bedroom is spacious and the primary bathroom has a separate tub and shower, a large walk in closet completes the owners suite, two additional bedrooms and a full guest bath is also located upstairs. An extended patio is Ideal for outdoor gatherings and enjoying the Georgia weather. The extra large level corner lot gives you ample space and privacy to give this home everything you would need !!!
Zillow last checked: 8 hours ago
Listing updated: June 14, 2024 at 01:55am
Listing Provided by:
JULIE EMANUEL,
Atlanta Communities 678-907-8454,
MARK EMANUEL,
Atlanta Communities
Bought with:
Kathy DeOliveira, 357457
Keller Williams Realty Partners
Source: FMLS GA,MLS#: 7366500
Facts & features
Interior
Bedrooms & bathrooms
- Bedrooms: 3
- Bathrooms: 3
- Full bathrooms: 2
- 1/2 bathrooms: 1
Primary bedroom
- Features: Oversized Master
- Level: Oversized Master
Bedroom
- Features: Oversized Master
Primary bathroom
- Features: Double Vanity, Separate Tub/Shower
Dining room
- Features: None
Kitchen
- Features: Breakfast Bar, Cabinets White, Kitchen Island, Other Surface Counters, Pantry, View to Family Room
Heating
- Central, Electric
Cooling
- Ceiling Fan(s), Central Air, Electric
Appliances
- Included: Dishwasher, Disposal, Electric Range, Microwave
- Laundry: In Hall, Laundry Room, Upper Level
Features
- Double Vanity, Entrance Foyer, High Ceilings 9 ft Main, High Ceilings 9 ft Upper, High Speed Internet, Tray Ceiling(s)
- Flooring: Carpet, Vinyl
- Windows: Insulated Windows
- Basement: None
- Has fireplace: No
- Fireplace features: None
- Common walls with other units/homes: No Common Walls
Interior area
- Total structure area: 1,813
- Total interior livable area: 1,813 sqft
Property
Parking
- Total spaces: 2
- Parking features: Attached, Driveway, Garage, Garage Door Opener, Garage Faces Front, Level Driveway
- Attached garage spaces: 2
- Has uncovered spaces: Yes
Accessibility
- Accessibility features: None
Features
- Levels: Two
- Stories: 2
- Patio & porch: Front Porch, Patio
- Exterior features: Private Yard
- Pool features: None
- Spa features: None
- Fencing: None
- Has view: Yes
- View description: Other
- Waterfront features: None
- Body of water: None
Lot
- Size: 0.32 Acres
- Features: Back Yard, Corner Lot, Front Yard, Level, Private
Details
- Additional structures: None
- Other equipment: None
- Horse amenities: None
Construction
Type & style
- Home type: SingleFamily
- Architectural style: Craftsman,Traditional
- Property subtype: Single Family Residence, Residential
Materials
- Cement Siding, Stone
- Foundation: Slab
- Roof: Composition,Ridge Vents
Condition
- Resale
- New construction: No
- Year built: 2023
Utilities & green energy
- Electric: Other
- Sewer: Public Sewer
- Water: Public
- Utilities for property: Cable Available, Electricity Available, Phone Available, Underground Utilities, Water Available
Green energy
- Energy efficient items: Thermostat
- Energy generation: None
Community & neighborhood
Security
- Security features: Smoke Detector(s)
Community
- Community features: None
Location
- Region: Rome
- Subdivision: Emerald Oaks Estates
HOA & financial
HOA
- Has HOA: Yes
- HOA fee: $250 annually
Other
Other facts
- Road surface type: Asphalt
Price history
| Date | Event | Price |
|---|---|---|
| 6/7/2024 | Sold | $300,000+1.5%$165/sqft |
Source: | ||
| 4/15/2024 | Price change | $295,500-1.5%$163/sqft |
Source: | ||
| 4/10/2024 | Listed for sale | $299,900$165/sqft |
Source: | ||
| 4/10/2024 | Listing removed | $299,900$165/sqft |
Source: | ||
| 3/20/2024 | Price change | $299,900-1.7%$165/sqft |
Source: | ||
Public tax history
Tax history is unavailable.
Neighborhood: 30165
Nearby schools
GreatSchools rating
- 6/10Garden Lakes Elementary SchoolGrades: PK-4Distance: 2.2 mi
- 8/10Coosa Middle SchoolGrades: 5-7Distance: 3.2 mi
- 7/10Coosa High SchoolGrades: 8-12Distance: 3.4 mi
Schools provided by the listing agent
- Elementary: Armuchee
- Middle: Armuchee
- High: Armuchee
Source: FMLS GA. This data may not be complete. We recommend contacting the local school district to confirm school assignments for this home.

Get pre-qualified for a loan
At Zillow Home Loans, we can pre-qualify you in as little as 5 minutes with no impact to your credit score.An equal housing lender. NMLS #10287.



