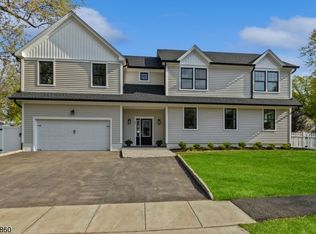Absolutely meticulous colonial home! Upon entering, you are welcomed by warmth & abundant sunlight gleaming off the hardwood floors. The large family room is perfect for holiday gatherings. BOM! You will love the formal dining room, w/ elegant trim work & double French doors leading to oversized trex deck. The outdoor space is perfect for entertaining, w. a rare expansive fully fenced back yard. The first floor bedroom is great for guests, home office or playroom! Upstairs, the master is gracious w. a large walk in closet & direct access to shared renovated bath. Find oversized guest bedrooms w. new carpet, High basement ceilings & tons of Charm. Enjoy all Cranford has to offer w. Award Winning Downtown, Top Schools, & Easy NYC Transit! Do not miss this great find! NOT IN A FLOOD ZONE
This property is off market, which means it's not currently listed for sale or rent on Zillow. This may be different from what's available on other websites or public sources.
