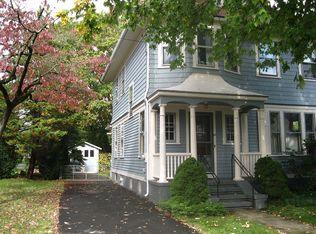Sold for $450,000 on 04/18/23
$450,000
29 Ralston Avenue, Hamden, CT 06518
3beds
2,495sqft
Single Family Residence
Built in 1911
6,969.6 Square Feet Lot
$505,700 Zestimate®
$180/sqft
$3,280 Estimated rent
Home value
$505,700
$480,000 - $531,000
$3,280/mo
Zestimate® history
Loading...
Owner options
Explore your selling options
What's special
ABSOLUTELY INCREDIBLE is the only way to describe this totally updated Whitneyville 3-4 BR colonial. The oversized front porch welcomes you into this stunning light filled living room with a fireplace and handsome moldings. The oversized dining room blends right into the GORGEOUS updated huge kitchen with quartz counters, subway tile backsplash and loads of cabinets. The second floor boasts 3 large BR’s all with walk in closets! The cherry inlaid floors are immaculately preserved. Stunning full bath with basket weave marble. The LL is totally finished with a big family room, office and 4th bedroom space. Fabulous yard with new patio. Replacement windows (2019), new central air(2022),newer gas furnace & tankless HW(2018).Walk to the shops, food and park. Minutes to New Haven and the train. DO NOT MISS THIS ONE!!! MULTIPLE OFFERS-HIGHEST & BEST DUE BY MONDAY 3-20 @ 9:00AM
Zillow last checked: 8 hours ago
Listing updated: July 09, 2024 at 08:17pm
Listed by:
THE SUSAN SANTORO TEAM,
Susan Santoro 203-605-5297,
William Pitt Sotheby's Int'l 203-453-2533
Bought with:
Betsy Grauer, REB.0751445
Betsy Grauer Realty, Inc
Source: Smart MLS,MLS#: 170555909
Facts & features
Interior
Bedrooms & bathrooms
- Bedrooms: 3
- Bathrooms: 2
- Full bathrooms: 1
- 1/2 bathrooms: 1
Primary bedroom
- Features: Walk-In Closet(s)
- Level: Upper
- Area: 195 Square Feet
- Dimensions: 13 x 15
Primary bedroom
- Level: Lower
- Area: 108 Square Feet
- Dimensions: 9 x 12
Bedroom
- Features: Walk-In Closet(s)
- Level: Upper
- Area: 168 Square Feet
- Dimensions: 12 x 14
Bedroom
- Features: Walk-In Closet(s)
- Level: Upper
- Area: 143 Square Feet
- Dimensions: 11 x 13
Bathroom
- Level: Main
- Area: 36 Square Feet
- Dimensions: 6 x 6
Den
- Level: Lower
- Area: 108 Square Feet
- Dimensions: 9 x 12
Dining room
- Level: Main
- Area: 196 Square Feet
- Dimensions: 14 x 14
Family room
- Level: Lower
- Area: 448 Square Feet
- Dimensions: 16 x 28
Kitchen
- Features: Built-in Features, Pantry, Remodeled
- Level: Main
- Area: 208 Square Feet
- Dimensions: 13 x 16
Living room
- Features: Fireplace
- Level: Main
- Area: 300 Square Feet
- Dimensions: 15 x 20
Office
- Level: Lower
- Area: 120 Square Feet
- Dimensions: 10 x 12
Heating
- Forced Air, Natural Gas
Cooling
- Central Air
Appliances
- Included: Gas Range, Oven/Range, Microwave, Refrigerator, Dishwasher, Disposal, Washer, Dryer, Gas Water Heater
- Laundry: Lower Level
Features
- Windows: Thermopane Windows
- Basement: Full,Finished
- Attic: Access Via Hatch
- Number of fireplaces: 1
Interior area
- Total structure area: 2,495
- Total interior livable area: 2,495 sqft
- Finished area above ground: 1,636
- Finished area below ground: 859
Property
Parking
- Total spaces: 1
- Parking features: Detached, Private, Gravel
- Garage spaces: 1
- Has uncovered spaces: Yes
Features
- Patio & porch: Patio, Wrap Around
- Exterior features: Rain Gutters
Lot
- Size: 6,969 sqft
- Features: Level
Details
- Parcel number: 1132508
- Zoning: R4
Construction
Type & style
- Home type: SingleFamily
- Architectural style: Colonial
- Property subtype: Single Family Residence
Materials
- Aluminum Siding
- Foundation: Block
- Roof: Asphalt
Condition
- New construction: No
- Year built: 1911
Utilities & green energy
- Sewer: Public Sewer
- Water: Public
Green energy
- Energy efficient items: Windows
Community & neighborhood
Community
- Community features: Basketball Court, Health Club, Lake, Library, Park, Playground
Location
- Region: Hamden
- Subdivision: Whitneyville
Price history
| Date | Event | Price |
|---|---|---|
| 4/18/2023 | Sold | $450,000+20%$180/sqft |
Source: | ||
| 3/30/2023 | Contingent | $375,000$150/sqft |
Source: | ||
| 3/17/2023 | Listed for sale | $375,000+25%$150/sqft |
Source: | ||
| 10/22/2020 | Sold | $300,000+3.5%$120/sqft |
Source: | ||
| 9/14/2020 | Pending sale | $289,900$116/sqft |
Source: Seabury-Hill REALTORS #170335594 Report a problem | ||
Public tax history
| Year | Property taxes | Tax assessment |
|---|---|---|
| 2025 | $14,083 +56.8% | $271,460 +68.1% |
| 2024 | $8,980 -15.2% | $161,490 -14% |
| 2023 | $10,585 +1.6% | $187,740 |
Find assessor info on the county website
Neighborhood: 06517
Nearby schools
GreatSchools rating
- 7/10Spring Glen SchoolGrades: K-6Distance: 1.6 mi
- 4/10Hamden Middle SchoolGrades: 7-8Distance: 2.3 mi
- 4/10Hamden High SchoolGrades: 9-12Distance: 1.5 mi
Schools provided by the listing agent
- Elementary: Spring Glen
- High: Hamden
Source: Smart MLS. This data may not be complete. We recommend contacting the local school district to confirm school assignments for this home.

Get pre-qualified for a loan
At Zillow Home Loans, we can pre-qualify you in as little as 5 minutes with no impact to your credit score.An equal housing lender. NMLS #10287.
Sell for more on Zillow
Get a free Zillow Showcase℠ listing and you could sell for .
$505,700
2% more+ $10,114
With Zillow Showcase(estimated)
$515,814