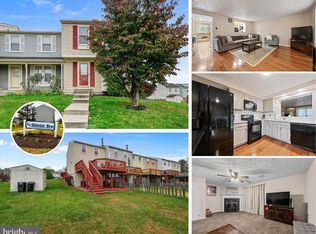Sold for $292,000 on 02/29/24
$292,000
29 Rader Ct, Baltimore, MD 21234
2beds
1,310sqft
Townhouse
Built in 1985
4,173 Square Feet Lot
$305,400 Zestimate®
$223/sqft
$2,108 Estimated rent
Home value
$305,400
$290,000 - $321,000
$2,108/mo
Zestimate® history
Loading...
Owner options
Explore your selling options
What's special
OPEN SAT 11/11, 1-3P.M. Introducing a one-of-a-kind gem nestled on a cul-de-sac in Carney. This extraordinary end-of-group townhouse exudes modern comfort and convenience, elevating your everyday living experience to new heights. The main level features wood flooring, an inviting powder room at the entry, and an updated kitchen that exudes style. Stainless appliances, including a gas stove, adorn the sleek granite counter and crisp white cabinetry. With a convenient pass-through to the living area, entertaining becomes a delightful breeze. Open the slider from the living room and let the enchantment unfold as you step onto the rear deck, overlooking a spacious backyard that plays host to beautiful perennial gardens. Witness the transformation of colors as the seasons change, adding a touch of natural artistry to your surroundings. Ascending to the upper level, you'll discover two generously sized bedrooms and an updated bath. Venture downstairs to the lower level, where a spacious family room awaits you, complete with a cozy wood-burning fireplace that adds warmth and ambiance to any gathering. An updated full bathroom with a walk-in shower adds convenience, while a large utility room provides ample storage space for all your needs. Nestled on a serene cul-de-sac in Carney, this home combines tranquility with convenience. Enjoy the ease of nearby shopping destinations and effortless commuting with easy access to highways. Embrace the extraordinary and make this exceptional townhouse your own. UPDATES: Refrigerator (2023), Gas Range (2023), Microwave (2023), Dishwasher (2022-2023), Gas Furnace (2016), Water Heater (2023), Aprilaire Humidifier , Whole House Fan, Attic Pulldown Stairs, Basement carpet & primary carpet (2023), Fresh Paint (2023), Powder Room Vanity, Light & Mirror (2023)
Zillow last checked: 8 hours ago
Listing updated: December 08, 2023 at 08:48am
Listed by:
Jennifer Bayne 410-409-2393,
Long & Foster Real Estate, Inc.
Bought with:
Maria Vila, 587656
Cummings & Co. Realtors
Source: Bright MLS,MLS#: MDBC2082118
Facts & features
Interior
Bedrooms & bathrooms
- Bedrooms: 2
- Bathrooms: 3
- Full bathrooms: 2
- 1/2 bathrooms: 1
- Main level bathrooms: 1
Basement
- Area: 560
Heating
- Forced Air, Natural Gas
Cooling
- Central Air, Ceiling Fan(s), Electric
Appliances
- Included: Microwave, Dishwasher, Disposal, Dryer, Washer, Cooktop, Refrigerator, Electric Water Heater
- Laundry: In Basement
Features
- Attic, Attic/House Fan, Ceiling Fan(s), Floor Plan - Traditional, Eat-in Kitchen, Kitchen - Table Space
- Flooring: Wood, Carpet, Other
- Doors: Sliding Glass
- Windows: Replacement
- Basement: Full,Sump Pump,Partially Finished
- Number of fireplaces: 1
- Fireplace features: Wood Burning
Interior area
- Total structure area: 1,720
- Total interior livable area: 1,310 sqft
- Finished area above ground: 1,160
- Finished area below ground: 150
Property
Parking
- Parking features: Parking Lot
Accessibility
- Accessibility features: None
Features
- Levels: Three
- Stories: 3
- Pool features: None
- Has view: Yes
- View description: Garden
Lot
- Size: 4,173 sqft
- Features: Corner Lot, Cul-De-Sac, No Thru Street
Details
- Additional structures: Above Grade, Below Grade
- Parcel number: 04111900012972
- Zoning: *
- Special conditions: Standard
Construction
Type & style
- Home type: Townhouse
- Architectural style: Colonial
- Property subtype: Townhouse
Materials
- Frame
- Foundation: Block
- Roof: Asphalt
Condition
- Excellent
- New construction: No
- Year built: 1985
Details
- Builder name: Ryland Homes
Utilities & green energy
- Sewer: Public Sewer
- Water: Public
- Utilities for property: Natural Gas Available, Underground Utilities
Community & neighborhood
Location
- Region: Baltimore
- Subdivision: Upton Village North
HOA & financial
HOA
- Has HOA: Yes
- HOA fee: $25 monthly
- Services included: Management, Snow Removal, Reserve Funds, Road Maintenance
- Association name: JC PROPERTY
Other
Other facts
- Listing agreement: Exclusive Right To Sell
- Ownership: Fee Simple
Price history
| Date | Event | Price |
|---|---|---|
| 2/29/2024 | Sold | $292,000$223/sqft |
Source: Public Record Report a problem | ||
| 12/7/2023 | Sold | $292,000+2.5%$223/sqft |
Source: | ||
| 11/11/2023 | Contingent | $285,000$218/sqft |
Source: | ||
| 11/8/2023 | Listed for sale | $285,000$218/sqft |
Source: | ||
Public tax history
| Year | Property taxes | Tax assessment |
|---|---|---|
| 2025 | $3,252 +35.3% | $212,100 +6.9% |
| 2024 | $2,405 +7.4% | $198,400 +7.4% |
| 2023 | $2,239 +2.4% | $184,700 |
Find assessor info on the county website
Neighborhood: 21234
Nearby schools
GreatSchools rating
- 4/10Carney Elementary SchoolGrades: PK-5Distance: 0.5 mi
- 3/10Pine Grove Middle SchoolGrades: 6-8Distance: 1.4 mi
- 3/10Parkville High & Center For Math/ScienceGrades: 9-12Distance: 1.3 mi
Schools provided by the listing agent
- Elementary: Carney
- Middle: Pine Grove
- High: Parkville High & Center For Math / Science
- District: Baltimore County Public Schools
Source: Bright MLS. This data may not be complete. We recommend contacting the local school district to confirm school assignments for this home.

Get pre-qualified for a loan
At Zillow Home Loans, we can pre-qualify you in as little as 5 minutes with no impact to your credit score.An equal housing lender. NMLS #10287.
Sell for more on Zillow
Get a free Zillow Showcase℠ listing and you could sell for .
$305,400
2% more+ $6,108
With Zillow Showcase(estimated)
$311,508