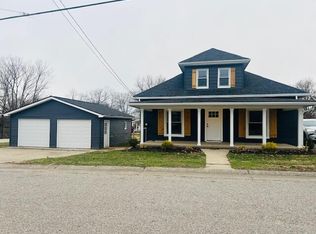Sold for $120,000
$120,000
29 Race St, Dry Ridge, KY 41035
3beds
--sqft
Single Family Residence, Residential
Built in ----
9,147.6 Square Feet Lot
$-- Zestimate®
$--/sqft
$1,484 Estimated rent
Home value
Not available
Estimated sales range
Not available
$1,484/mo
Zestimate® history
Loading...
Owner options
Explore your selling options
What's special
Fantastic home in Heart of Dry Ridge. Large fenced back yard with multi level decks overlooking pond with walking trails, great for entertaining. Off street parking for multiple cars. 1st floor laundry. Formal dining room. Large eat in kitchen.
Zillow last checked: 8 hours ago
Listing updated: December 22, 2024 at 10:16pm
Listed by:
John Vince 859-743-5733,
Hand in Hand Realty,
J. Aaron Vince 859-760-5582,
Hand in Hand Realty
Bought with:
Blue Line Property Group
Keller Williams Realty Services
Source: NKMLS,MLS#: 622813
Facts & features
Interior
Bedrooms & bathrooms
- Bedrooms: 3
- Bathrooms: 2
- Full bathrooms: 2
Primary bedroom
- Features: See Remarks
- Level: Second
- Area: 208
- Dimensions: 16 x 13
Bedroom 2
- Features: See Remarks
- Level: Second
- Area: 132
- Dimensions: 12 x 11
Bedroom 3
- Features: See Remarks
- Level: Second
- Area: 204
- Dimensions: 17 x 12
Dining room
- Features: See Remarks
- Level: First
- Area: 210
- Dimensions: 14 x 15
Kitchen
- Features: Eat-in Kitchen, Wood Cabinets, Solid Surface Counters
- Level: First
- Area: 180
- Dimensions: 15 x 12
Living room
- Features: Walk-Out Access
- Level: First
- Area: 165
- Dimensions: 15 x 11
Heating
- Forced Air
Cooling
- None
Appliances
- Included: Electric Oven, Electric Range, Refrigerator
- Laundry: Electric Dryer Hookup, Laundry Room, Washer Hookup
Features
- Eat-in Kitchen
- Windows: Vinyl Frames
- Basement: Crawl Space
Property
Parking
- Parking features: Driveway, Off Street, On Street
- Has uncovered spaces: Yes
Features
- Levels: Two
- Stories: 2
- Patio & porch: Covered, Deck, Porch
- Fencing: Privacy,Wood
- Has view: Yes
- View description: Pond
- Has water view: Yes
- Water view: Pond
Lot
- Size: 9,147 sqft
Details
- Parcel number: 0460100111.00
- Zoning description: Residential
Construction
Type & style
- Home type: SingleFamily
- Architectural style: Traditional
- Property subtype: Single Family Residence, Residential
Materials
- Vinyl Siding
- Foundation: Block
- Roof: Shingle
Condition
- Existing Structure
- New construction: No
Utilities & green energy
- Sewer: Public Sewer
- Water: Public
- Utilities for property: Natural Gas Available
Community & neighborhood
Location
- Region: Dry Ridge
Other
Other facts
- Road surface type: Paved
Price history
| Date | Event | Price |
|---|---|---|
| 8/19/2025 | Listing removed | $239,900 |
Source: | ||
| 6/7/2025 | Price change | $239,900-2% |
Source: | ||
| 5/19/2025 | Price change | $244,900-2% |
Source: | ||
| 5/5/2025 | Listed for sale | $249,900+108.3% |
Source: | ||
| 11/22/2024 | Sold | $120,000-11.1% |
Source: | ||
Public tax history
| Year | Property taxes | Tax assessment |
|---|---|---|
| 2022 | $1,188 -3.9% | $110,000 -4.3% |
| 2021 | $1,235 +45.4% | $115,000 +47.4% |
| 2020 | $850 +26.1% | $78,000 +30% |
Find assessor info on the county website
Neighborhood: 41035
Nearby schools
GreatSchools rating
- 4/10Dry Ridge Elementary SchoolGrades: PK-5Distance: 0.9 mi
- 5/10Grant County Middle SchoolGrades: 6-8Distance: 1.1 mi
- 4/10Grant County High SchoolGrades: 9-12Distance: 1.4 mi
Schools provided by the listing agent
- Elementary: Dry Ridge Elementary
- Middle: Grant County Middle School
- High: Grant County High
Source: NKMLS. This data may not be complete. We recommend contacting the local school district to confirm school assignments for this home.

Get pre-qualified for a loan
At Zillow Home Loans, we can pre-qualify you in as little as 5 minutes with no impact to your credit score.An equal housing lender. NMLS #10287.
