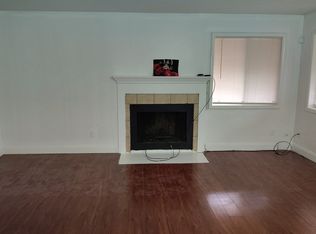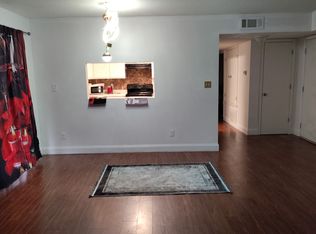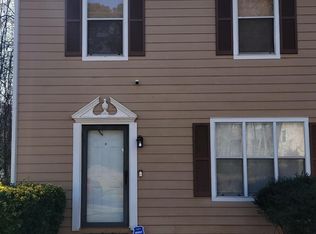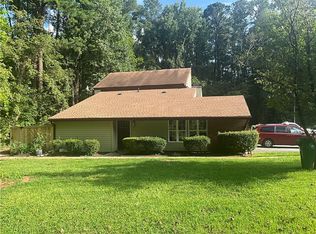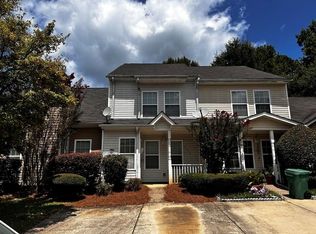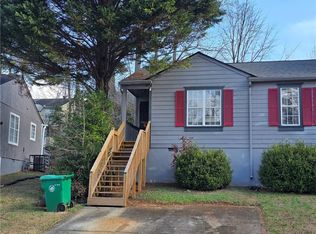As you step through the front door, view a spacious living area, with abundance of natural light streaming through large windows. The fireplace serves as a central focal point, inviting family and friends to gather and create unforgettable memories. The open floor plan connects the living space with a gourmet kitchen. State-of-the-art appliances, generous counter space, and ample storage solutions, this kitchen is not only functional but serves as a hub for family interaction and social gatherings. Each bedroom has been designed with comfort and privacy in mind. Outside, the property continues to impress with outdoor spaces designed for both entertainment and relaxation. The meticulous attention to detail and the thoughtful layout of this property offers space for parking and additional storage options. Don't miss this grand opportunity for a completely remodeled home at a dynamic price. Motivated Seller.
Active
$125,000
29 Quail Run #B, Decatur, GA 30035
2beds
1,152sqft
Est.:
Townhouse, Residential
Built in 1973
1,306.8 Square Feet Lot
$-- Zestimate®
$109/sqft
$202/mo HOA
What's special
- 184 days |
- 95 |
- 3 |
Zillow last checked: 8 hours ago
Listing updated: January 07, 2026 at 06:36am
Listing Provided by:
JUDY GARCIA,
BHGRE Metro Brokers
Source: FMLS GA,MLS#: 7609166
Tour with a local agent
Facts & features
Interior
Bedrooms & bathrooms
- Bedrooms: 2
- Bathrooms: 3
- Full bathrooms: 2
- 1/2 bathrooms: 1
- Main level bathrooms: 1
Rooms
- Room types: Attic
Primary bedroom
- Features: Oversized Master
- Level: Oversized Master
Bedroom
- Features: Oversized Master
Primary bathroom
- Features: Other
Dining room
- Features: None
Kitchen
- Features: Cabinets Stain
Heating
- Central
Cooling
- Central Air
Appliances
- Included: Dishwasher, Dryer, Electric Range, Electric Oven
- Laundry: In Kitchen
Features
- Double Vanity
- Flooring: Hardwood
- Windows: None
- Basement: Crawl Space
- Number of fireplaces: 1
- Fireplace features: Electric
Interior area
- Total structure area: 1,152
- Total interior livable area: 1,152 sqft
- Finished area above ground: 1,152
- Finished area below ground: 0
Video & virtual tour
Property
Parking
- Total spaces: 1
- Parking features: Attached
- Has attached garage: Yes
Accessibility
- Accessibility features: Accessible Doors
Features
- Levels: One
- Stories: 1
- Patio & porch: Patio
- Exterior features: Other
- Pool features: None
- Spa features: None
- Fencing: None
- Has view: Yes
- View description: City
- Waterfront features: None
- Body of water: None
Lot
- Size: 1,306.8 Square Feet
- Dimensions: 36x52
- Features: Back Yard
Details
- Additional structures: None
- Parcel number: 16 009 02 007
- Other equipment: None
- Horse amenities: None
Construction
Type & style
- Home type: Townhouse
- Architectural style: Bungalow,A-Frame
- Property subtype: Townhouse, Residential
- Attached to another structure: Yes
Materials
- Other
- Foundation: Block, Slab
- Roof: Shingle,Composition
Condition
- Updated/Remodeled
- New construction: No
- Year built: 1973
Utilities & green energy
- Electric: 110 Volts
- Sewer: Public Sewer
- Water: Public
- Utilities for property: Electricity Available, Cable Available, Natural Gas Available
Green energy
- Energy efficient items: None
- Energy generation: None
Community & HOA
Community
- Features: None
- Security: None
- Subdivision: Hillside
HOA
- Has HOA: Yes
- Services included: Pest Control, Maintenance Grounds
- HOA fee: $202 monthly
Location
- Region: Decatur
Financial & listing details
- Price per square foot: $109/sqft
- Tax assessed value: $113,200
- Annual tax amount: $456
- Date on market: 7/14/2025
- Cumulative days on market: 173 days
- Listing terms: Cash,Conventional,FHA
- Ownership: Condominium
- Electric utility on property: Yes
- Road surface type: Paved, Other
Estimated market value
Not available
Estimated sales range
Not available
$1,498/mo
Price history
Price history
| Date | Event | Price |
|---|---|---|
| 1/6/2026 | Listed for sale | $125,000-6%$109/sqft |
Source: | ||
| 12/27/2025 | Listing removed | $133,000$115/sqft |
Source: | ||
| 9/25/2025 | Listing removed | $1,500$1/sqft |
Source: Zillow Rentals Report a problem | ||
| 9/18/2025 | Price change | $133,000-5%$115/sqft |
Source: | ||
| 9/6/2025 | Price change | $1,500-6.3%$1/sqft |
Source: Zillow Rentals Report a problem | ||
Public tax history
Public tax history
| Year | Property taxes | Tax assessment |
|---|---|---|
| 2024 | $456 +41.8% | $45,280 +0.6% |
| 2023 | $321 -15.4% | $45,000 +37% |
| 2022 | $380 -64.2% | $32,840 +86.6% |
Find assessor info on the county website
BuyAbility℠ payment
Est. payment
$945/mo
Principal & interest
$597
HOA Fees
$202
Other costs
$146
Climate risks
Neighborhood: 30035
Nearby schools
GreatSchools rating
- 5/10Fairington Elementary SchoolGrades: PK-5Distance: 1.9 mi
- 4/10Miller Grove Middle SchoolGrades: 6-8Distance: 1.1 mi
- 3/10Miller Grove High SchoolGrades: 9-12Distance: 2.5 mi
Schools provided by the listing agent
- Elementary: Fairington
- Middle: Miller Grove
- High: Miller Grove
Source: FMLS GA. This data may not be complete. We recommend contacting the local school district to confirm school assignments for this home.
- Loading
- Loading
