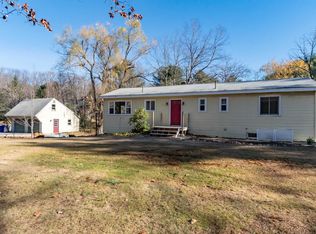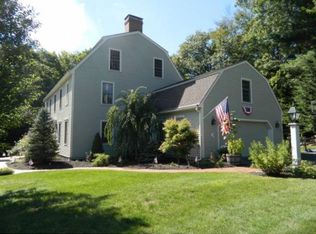WELCOME HOME!! This beautifully well maintained cape will not disappoint! The home sit back on 1.1 acres of land giving you lots of privacy. Making your way inside, the breezeway has natural brick laid floors leading you inside where you will find wide pine flooring through out. The first level of this home consist of a family room with a fire place, living room/ office, bathroom, and updated dine in kitchen with granite counter tops and unique built in oven. Upstairs are 3 spacious bedrooms and one full bath. You will be impressed with the finished basement, pine flooring, fireplace, and spacious for entertaining. This house also has a bonus room above the garage giving more space, the possibilities are endless! Schedule your showing now!!
This property is off market, which means it's not currently listed for sale or rent on Zillow. This may be different from what's available on other websites or public sources.

