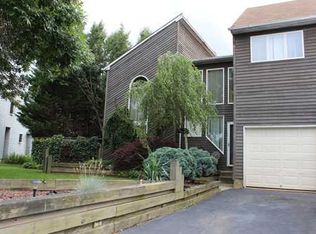Sold for $731,000
$731,000
29 Pullman Loop, Dayton, NJ 08810
4beds
2,447sqft
Single Family Residence
Built in 1987
10,058 Square Feet Lot
$821,500 Zestimate®
$299/sqft
$3,683 Estimated rent
Home value
$821,500
$780,000 - $863,000
$3,683/mo
Zestimate® history
Loading...
Owner options
Explore your selling options
What's special
This 4 bedroom, 2.5 bath home has been meticulously kept and beautifully updated. Features: formal living room with plush carpeting; formal dining room with crown and chair rail moldings and access to the back raised deck and beautiful yard; cozy family room; updated kitchen with granite countertops, a granite breakfast bar with custom pendent lighting, built-in microwave, gas range, stainless steel dishwasher, ceiling fan, and recessed lighting; a convenient updated powder room complete the main level. The upper level is just as nice and features: the primary suite with wic, plush carpeting and ceiling fan, and a private bath with tub/shower combo; 4 additional bedrooms share an updated hall bath. Enjoy the additional living space the finished basement has to offer with a built-in custom bar, a laundry room with front loading washer and dryer, a utility sink, ceramic tile, and an additional fridge. There is also plenty of additional space for recreation relaxation, work and play. Additional features: 2 car garage with a paver driveway; vinyl fenced yard; storage shed; Close to shopping, restaurants, and top-rated South Brunswick Twp Schools and much more!
Zillow last checked: 8 hours ago
Listing updated: September 26, 2023 at 08:37pm
Listed by:
RICHARD J. ABRAMS,
CENTURY 21 ABRAMS & ASSOCIATES 609-750-7300
Source: All Jersey MLS,MLS#: 2311246R
Facts & features
Interior
Bedrooms & bathrooms
- Bedrooms: 4
- Bathrooms: 3
- Full bathrooms: 2
- 1/2 bathrooms: 1
Primary bedroom
- Features: Full Bath
Bathroom
- Features: Tub Shower
Dining room
- Features: Formal Dining Room
Kitchen
- Features: Granite/Corian Countertops, Eat-in Kitchen
Basement
- Area: 0
Heating
- Forced Air
Cooling
- Central Air, Ceiling Fan(s)
Appliances
- Included: Dishwasher, Dryer, Gas Range/Oven, Microwave, Refrigerator, Washer, Gas Water Heater
Features
- Security System, Entrance Foyer, Kitchen, Bath Half, Living Room, Dining Room, Family Room, 4 Bedrooms, Bath Full, Bath Main, None
- Flooring: Carpet, Ceramic Tile, See Remarks, Wood
- Basement: Finished, Other Room(s), Storage Space, Laundry Facilities
- Has fireplace: No
Interior area
- Total structure area: 2,447
- Total interior livable area: 2,447 sqft
Property
Parking
- Total spaces: 2
- Parking features: Paver Blocks, Garage, Attached, Driveway, Paved
- Attached garage spaces: 2
- Has uncovered spaces: Yes
Features
- Levels: Two
- Stories: 2
- Patio & porch: Deck
- Exterior features: Deck, Storage Shed, Yard
Lot
- Size: 10,058 sqft
- Features: Near Shopping
Details
- Additional structures: Shed(s)
- Parcel number: 210003200000001733
- Zoning: R-4
Construction
Type & style
- Home type: SingleFamily
- Architectural style: Colonial
- Property subtype: Single Family Residence
Materials
- Roof: Asphalt
Condition
- Year built: 1987
Utilities & green energy
- Gas: Natural Gas
- Sewer: Public Sewer
- Water: Public
- Utilities for property: Electricity Connected, Natural Gas Connected
Community & neighborhood
Security
- Security features: Security System
Location
- Region: Dayton
Other
Other facts
- Ownership: Fee Simple
Price history
| Date | Event | Price |
|---|---|---|
| 6/30/2023 | Sold | $731,000+4.4%$299/sqft |
Source: | ||
| 5/11/2023 | Contingent | $699,900$286/sqft |
Source: | ||
| 5/11/2023 | Pending sale | $699,900$286/sqft |
Source: | ||
| 4/30/2023 | Contingent | $699,900$286/sqft |
Source: | ||
| 4/21/2023 | Listed for sale | $699,900+221.8%$286/sqft |
Source: | ||
Public tax history
| Year | Property taxes | Tax assessment |
|---|---|---|
| 2025 | $12,043 | $224,800 |
| 2024 | $12,043 +18.5% | $224,800 +14.2% |
| 2023 | $10,165 +3.1% | $196,800 |
Find assessor info on the county website
Neighborhood: 08810
Nearby schools
GreatSchools rating
- 7/10Indian Fields Elementary SchoolGrades: PK-5Distance: 0.5 mi
- 8/10Crossroads SouthGrades: 6-8Distance: 1.2 mi
- 7/10South Brunswick High SchoolGrades: 9-12Distance: 2.6 mi
Get a cash offer in 3 minutes
Find out how much your home could sell for in as little as 3 minutes with a no-obligation cash offer.
Estimated market value$821,500
Get a cash offer in 3 minutes
Find out how much your home could sell for in as little as 3 minutes with a no-obligation cash offer.
Estimated market value
$821,500
