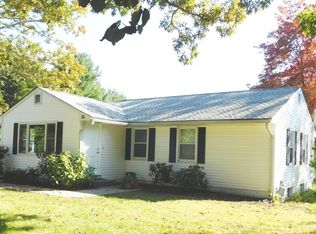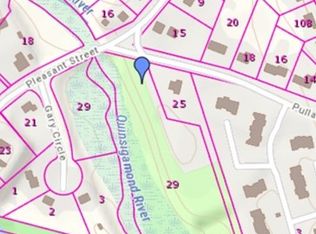WATERFRONT HOME TO BE BUILT! BUILD THIS OR YOUR OWN HOME HERE! Stunning 4 bedroom, 2.5 bath floor colonial with an open floor plan ready to be built with 2773 sq.ft. on a 4.31 acre scenic Waterfront property! Upon entering the home you are greeted with an open 2 story foyer with hardwoods, 9 ft ceilings, formal dining room & home office (potential for 1st floor bedroom). Gorgeous kitchen with breakfast bar, gas cooking & eat in breakfast area with hardwoods that opens onto deck to huge flat yard as well as the family room with gas fireplace. Upstairs, posh Master bedroom suite with sitting room, dual walkin closets & private bath featuring shower, soaking tub and dual sink vanity. Generous size kids rooms with full bath with tub/shower combo & dual sink vanity. 2nd floor laundry. Town water & sewer. Gas heating. Call for Specs. Easy to chose your finishes and home plan! ANR approved lot. Conservation, engineering, and driveway approved! Option to buy the ANR lot for only $190,000!
This property is off market, which means it's not currently listed for sale or rent on Zillow. This may be different from what's available on other websites or public sources.

