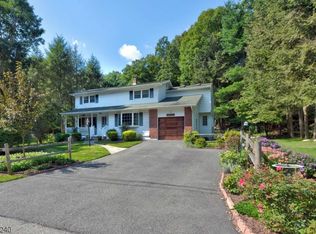PRESENTING...MOVE IN READY, BI-LEVEL IN ON A CUL DE SAC. THIS 3 BR, 2 BATH HOME IS SITUATED ON NICE SIZED LOT. UPDATED KITCHEN FEATURES GRANITE COUNTERTOPS W/ TILED BACKSPLASH, STAINLESS STEEL APPLIANCES & CERAMIC TILE FLOORS. THE KITCHEN ALSO FEATURES SLIDERS THAT LEAD TO A TWO TIERED DECK WHICH OVERLOOKS TREE LINED YARD. GROUND LEVEL W/ WALK OUT TO YARD FEATURES LARGE REC ROOM W/ WOOD BURNING STOVE, OFFICE/EXERCISE ROOM PRESENTLY USED AS A GUEST ROOM, PLUS ANOTHER ROOM TO USE AS YOU PLEASE & A HALF BATH.
This property is off market, which means it's not currently listed for sale or rent on Zillow. This may be different from what's available on other websites or public sources.
