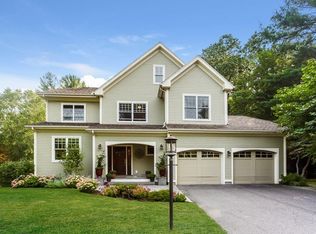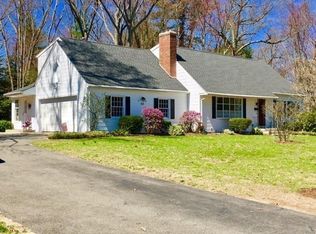***REDUCED $20,000*** Picture perfect traditional colonial located on a completed level & private 1 acre lot on one of Longmeadow's most desirable streets. Start your days waking up to the abundance of natural light and enjoying coffee and breakfast off the open kitchen. Time with family & friends will be well spent in the large open living room, with access to your back patio overlooking the wooded back yard with plenty of space for younger guests or four legged friends to roam, or play yard games during summer BBQs. Cozy up on cold winter nights by the fireplace and appreciate quiet time in the pine reading den w/ skylights above for ultimate relaxation. Work from home? No problem! Make one of the upstairs bedrooms your own private office as there are a total of FIVE spacious bedrooms, including a master w/ walk in closet & full bathroom. The basement also offers the perfect in-home fitness area! Freshly cleaned & ready for the next buyers' to move in!
This property is off market, which means it's not currently listed for sale or rent on Zillow. This may be different from what's available on other websites or public sources.

