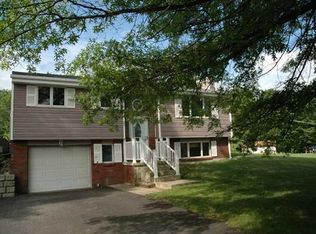Sold for $337,500
$337,500
29 Profio Rd, Mc Donald, PA 15057
3beds
1,528sqft
Single Family Residence
Built in 1963
1 Acres Lot
$346,100 Zestimate®
$221/sqft
$1,817 Estimated rent
Home value
$346,100
$308,000 - $388,000
$1,817/mo
Zestimate® history
Loading...
Owner options
Explore your selling options
What's special
Experience refined living in this beautifully apointed home set on a private one acre lot in the heart of Cecil Township. Thoughtfully designed with spacious interiors, sun filled rooms, and two luxurious full baths, this residence offers both comfort and sophistication. Enjoy the serenity of your expansive grounds - ideal for elegant outdoor entertaining or simply savoring peaceful evenings. Located within the Canon-McMillan School District, with convienent access to Rt 79, Southpointe, shopping, and dining, this home perfectly balances privacy with accessibility.
Zillow last checked: 8 hours ago
Listing updated: August 27, 2025 at 12:06pm
Listed by:
Joey Booker 412-500-9350,
REALTY CO LLC
Bought with:
John Marzullo, RS323468
COMPASS PENNSYLVANIA, LLC
Source: WPMLS,MLS#: 1713308 Originating MLS: West Penn Multi-List
Originating MLS: West Penn Multi-List
Facts & features
Interior
Bedrooms & bathrooms
- Bedrooms: 3
- Bathrooms: 2
- Full bathrooms: 2
Primary bedroom
- Level: Main
- Dimensions: 11x12
Bedroom 2
- Level: Upper
- Dimensions: 10x12
Bedroom 3
- Level: Upper
- Dimensions: 10x11
Bonus room
- Level: Upper
- Dimensions: 13x16
Dining room
- Level: Main
- Dimensions: 13x8
Entry foyer
- Level: Main
- Dimensions: 9x8
Kitchen
- Level: Main
- Dimensions: 12x13
Laundry
- Level: Main
- Dimensions: 8x12
Living room
- Level: Main
- Dimensions: 11x15
Heating
- Forced Air, Oil
Cooling
- Wall/Window Unit(s)
Appliances
- Included: Some Electric Appliances, Dryer, Dishwasher, Microwave, Refrigerator, Stove, Washer
Features
- Kitchen Island, Window Treatments
- Flooring: Hardwood, Carpet
- Windows: Multi Pane, Screens, Window Treatments
- Basement: Walk-Out Access
- Number of fireplaces: 1
Interior area
- Total structure area: 1,528
- Total interior livable area: 1,528 sqft
Property
Parking
- Total spaces: 1
- Parking features: Built In, Garage Door Opener
- Has attached garage: Yes
Features
- Levels: Two
- Stories: 2
- Pool features: None
Lot
- Size: 1 Acres
- Dimensions: 54 x 140 x 190 x 97 x 130 x 84
Details
- Parcel number: 1400040000003206
Construction
Type & style
- Home type: SingleFamily
- Architectural style: Two Story
- Property subtype: Single Family Residence
Materials
- Aluminum Siding, Frame
- Roof: Asphalt
Condition
- Resale
- Year built: 1963
Utilities & green energy
- Sewer: Septic Tank
- Water: Public
Community & neighborhood
Community
- Community features: Public Transportation
Location
- Region: Mc Donald
Price history
| Date | Event | Price |
|---|---|---|
| 8/27/2025 | Sold | $337,500-3.6%$221/sqft |
Source: | ||
| 7/29/2025 | Contingent | $350,000$229/sqft |
Source: | ||
| 4/17/2025 | Price change | $350,000-2.8%$229/sqft |
Source: | ||
| 3/17/2025 | Listed for sale | $360,000$236/sqft |
Source: | ||
Public tax history
| Year | Property taxes | Tax assessment |
|---|---|---|
| 2025 | $2,366 +4% | $140,500 |
| 2024 | $2,275 0% | $140,500 |
| 2023 | $2,275 +1.9% | $140,500 |
Find assessor info on the county website
Neighborhood: 15057
Nearby schools
GreatSchools rating
- 7/10Cecil Intrmd SchoolGrades: 5-6Distance: 1.5 mi
- 7/10Canonsburg Middle SchoolGrades: 7-8Distance: 7.1 mi
- 6/10Canon-Mcmillan Senior High SchoolGrades: 9-12Distance: 6.4 mi
Schools provided by the listing agent
- District: Canon McMillan
Source: WPMLS. This data may not be complete. We recommend contacting the local school district to confirm school assignments for this home.
Get pre-qualified for a loan
At Zillow Home Loans, we can pre-qualify you in as little as 5 minutes with no impact to your credit score.An equal housing lender. NMLS #10287.
