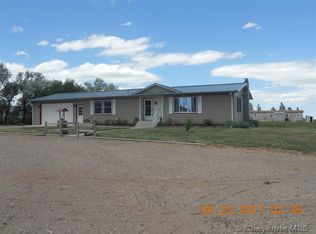Sold on 08/27/25
Price Unknown
29 Preuit Rd, Wheatland, WY 82201
3beds
2,227sqft
Rural Residential, Residential
Built in 1980
75.35 Acres Lot
$984,000 Zestimate®
$--/sqft
$2,054 Estimated rent
Home value
$984,000
$935,000 - $1.03M
$2,054/mo
Zestimate® history
Loading...
Owner options
Explore your selling options
What's special
Exceptional 75.35+/- acre irrigated farm less than 5 minutes from Wheatland, WY. Features Wheatland Irrigation District Water Rights and a 2007 Reinke Pivot. The immaculate 3-bed, 3-bath home offers wood floors, and a huge primary suite with ensuite bath and walk-in closet with second washer/dryer. Kitchen has been updated and includes spacious dining room, hickory cabinets and silestone countertops. Includes a 40x60 Pole Barn with concrete floors. Enjoy mature landscaping with sprinkler systems a shaded yard and privacy. Prime spot for goose hunting and mule deer sightings. Live water, Pond and paved access make this a rare find.
Zillow last checked: 8 hours ago
Listing updated: August 29, 2025 at 11:07am
Listed by:
Holly Allison 307-631-1876,
#1 Properties Ranch and Recreation, LLC
Bought with:
Jeffrey Garrett
#1 Properties Ranch and Recreation, LLC
Source: Cheyenne BOR,MLS#: 94658
Facts & features
Interior
Bedrooms & bathrooms
- Bedrooms: 3
- Bathrooms: 3
- Full bathrooms: 1
- 3/4 bathrooms: 2
- Main level bathrooms: 3
Primary bedroom
- Level: Main
- Area: 405
- Dimensions: 15 x 27
Bedroom 2
- Level: Main
- Area: 126
- Dimensions: 14 x 9
Bedroom 3
- Level: Main
- Area: 168
- Dimensions: 14 x 12
Bathroom 1
- Features: 3/4
- Level: Main
Bathroom 2
- Features: 3/4
- Level: Main
Bathroom 3
- Features: Full
- Level: Main
Dining room
- Area: 285
- Dimensions: 19 x 15
Kitchen
- Area: 150
- Dimensions: 15 x 10
Living room
- Area: 285
- Dimensions: 15 x 19
Heating
- Baseboard, Panel Radiant, Electric
Cooling
- Window Unit(s)
Appliances
- Included: Dishwasher, Dryer, Microwave, Range, Refrigerator, Washer, Water Softener, Tankless Water Heater
- Laundry: Main Level
Features
- Den/Study/Office, Eat-in Kitchen, Pantry, Walk-In Closet(s), Main Floor Primary, Solid Surface Countertops
- Flooring: Hardwood, Tile
- Doors: Storm Door(s)
- Windows: Wood Frames
- Basement: None,Crawl Space
- Has fireplace: No
- Fireplace features: None
Interior area
- Total structure area: 2,227
- Total interior livable area: 2,227 sqft
- Finished area above ground: 2,227
Property
Parking
- Total spaces: 4
- Parking features: 4+ Car Detached, Garage Door Opener, RV Access/Parking
- Garage spaces: 4
Accessibility
- Accessibility features: Handicap Access, Wide Hallways/Doors 36+, Roll-in Shower, Bathroom bars, Accessible Elevator Installed
Features
- Exterior features: Sprinkler System
- Fencing: Fenced
- Waterfront features: Pond/Stream
Lot
- Size: 75.35 Acres
- Features: Front Yard Sod/Grass, Sprinklers In Front, Backyard Sod/Grass, Sprinklers In Rear, Drip Irrigation System, Many Trees, Pasture
Details
- Additional structures: Utility Shed, Workshop, Outbuilding
- Parcel number: 24680220000700
- Special conditions: None of the Above
- Horses can be raised: Yes
Construction
Type & style
- Home type: SingleFamily
- Architectural style: Ranch
- Property subtype: Rural Residential, Residential
Materials
- Wood/Hardboard, Stone
- Roof: Metal
Condition
- New construction: No
- Year built: 1980
Utilities & green energy
- Electric: Rural Electric/Highwest
- Gas: No Gas
- Sewer: Septic Tank
- Water: Well
Green energy
- Energy efficient items: Ceiling Fan
- Water conservation: Drip SprinklerSym.onTimer
Community & neighborhood
Security
- Security features: Security System
Community
- Community features: Wildlife, Hunting
Location
- Region: Wheatland
- Subdivision: None
HOA & financial
HOA
- Services included: None
Other
Other facts
- Listing agreement: n
- Listing terms: Cash,Conventional
Price history
| Date | Event | Price |
|---|---|---|
| 8/27/2025 | Sold | -- |
Source: | ||
| 7/17/2025 | Pending sale | $1,038,000$466/sqft |
Source: | ||
| 5/6/2025 | Price change | $1,038,000-11.7%$466/sqft |
Source: | ||
| 9/3/2024 | Listed for sale | $1,175,000$528/sqft |
Source: | ||
Public tax history
| Year | Property taxes | Tax assessment |
|---|---|---|
| 2025 | $1,270 -29.2% | $18,673 -29.2% |
| 2024 | $1,794 +0.8% | $26,375 +0.8% |
| 2023 | $1,779 +3.9% | $26,167 +8.5% |
Find assessor info on the county website
Neighborhood: 82201
Nearby schools
GreatSchools rating
- NALibbey Elementary SchoolGrades: K-2Distance: 2.1 mi
- 4/10Wheatland Middle SchoolGrades: 6-8Distance: 2.5 mi
- 5/10Wheatland High SchoolGrades: 9-12Distance: 2.1 mi
