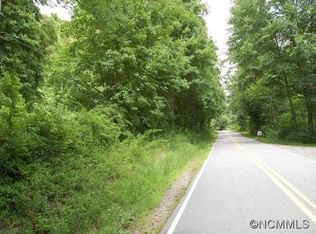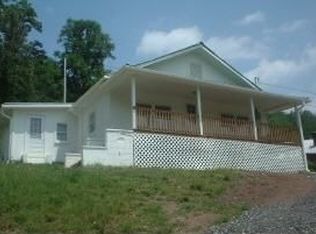Renovated 1 story home with a basement on just over half an acre. Too many new and upgraded features to list. Enjoy open concept living in this light filled home. New kitchen appliances are ready for use while you gather around the large island. Pocket doors on all the rooms make great use the space. Long range mountain views surround you from the new deck. Feel like you're away from it all while only 15 minutes away from Weaverville and 25 minutes to Asheville. Walkout basement space is great for storage with laundry area. This is an opportunity for a move in ready home at a great price. Schedule a tour today!
This property is off market, which means it's not currently listed for sale or rent on Zillow. This may be different from what's available on other websites or public sources.


