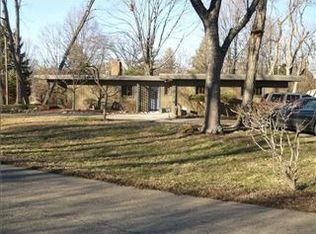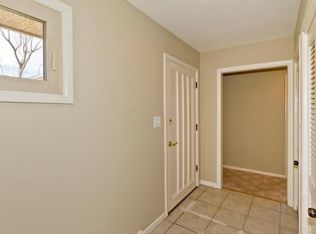Sold for $685,000 on 10/21/25
$685,000
29 Pocono Rd, Columbus, OH 43235
4beds
3,435sqft
Single Family Residence
Built in 1964
0.39 Acres Lot
$687,000 Zestimate®
$199/sqft
$2,728 Estimated rent
Home value
$687,000
$653,000 - $721,000
$2,728/mo
Zestimate® history
Loading...
Owner options
Explore your selling options
What's special
Stunning! Welcome to College Heights! Sun-filled rooms, gleaming upgraded Provenza LVP flooring & soaring ceilings highlight this meticulously redesigned home w. attention to detail at every turn. The custom kitchen is a chef's dream w. white shaker cabinetry throughout, sleek 12-ft quartz waterfall island & high-end Thermador appliances, complemented by a spring coil pull-down faucet over the single-basin island sink beneath chic pendant lighting. Enjoy cooking w. a gas stove vented outside & admire the luxurious counter-to-ceiling backsplash w. soft-close custom drawers. The heart of your home is a bright & welcoming sunroom w. new Pella patio doors, ready to transform into your ideal studio, cozy reading nook, or vibrant playroom. Walls of glass & oversized picture windows invite nature indoors, making the sunken living room w. custom built-ins & centerpiece fireplace an ideal space to unwind. Brand-new roof, fresh interior/exterior paint, Bluetooth full-home sound system, new high-end lighting (Rejuvenation, Crate & Barrel, Visual Comfort), & fully reconfigured primary suite w. designer accent wall & custom en-suite bath make this home truly move-in ready. Step outside to your freshly landscaped backyard w. new concrete patio & seamless metal porch roof—birdwatchers will delight in frequent visits from cardinals, blue jays, woodpeckers & even the occasional duck. Magical evenings under the pergola & tree lights create lasting memories. All-new Hardie board & batten siding, premium gutters, asphalt driveway, upgraded HVAC, plumbing, electrical & foundation reinforcements provide worry-free living for years. Dream big w. endless potential to transform the basement w. pre-installed plumbing & modernized HVAC ducts into something truly special. Clean lines, well-appointed finishes & a fantastic location, your options for entertainment, food & shopping are endless nearby while keeping the peace & quiet at home!
Zillow last checked: 8 hours ago
Listing updated: August 13, 2025 at 06:33am
Listed by:
Jaysen E Barlow 614-579-1442,
Sell For One Percent
Bought with:
Heather A Hattaway, 2021000355
LakefrontLivingRealty-LakeTeam
Source: Columbus and Central Ohio Regional MLS ,MLS#: 225020425
Facts & features
Interior
Bedrooms & bathrooms
- Bedrooms: 4
- Bathrooms: 3
- Full bathrooms: 2
- 1/2 bathrooms: 1
- Main level bedrooms: 4
Heating
- Forced Air
Cooling
- Central Air
Appliances
- Laundry: Electric Dryer Hookup
Features
- Flooring: Wood, Ceramic/Porcelain, Vinyl
- Windows: Insulated Windows
- Basement: Full
- Number of fireplaces: 3
- Fireplace features: One, Two, Decorative, Gas Log
- Common walls with other units/homes: No Common Walls
Interior area
- Total structure area: 2,846
- Total interior livable area: 3,435 sqft
Property
Parking
- Total spaces: 2
- Parking features: Garage Door Opener, Attached
- Attached garage spaces: 2
Features
- Levels: One
- Patio & porch: Patio
Lot
- Size: 0.39 Acres
Details
- Parcel number: 250005667
- Special conditions: Standard
Construction
Type & style
- Home type: SingleFamily
- Architectural style: Mid-Century Modern,Ranch
- Property subtype: Single Family Residence
Materials
- Foundation: Block
Condition
- New construction: No
- Year built: 1964
Utilities & green energy
- Sewer: Private Sewer, Waste Tr/Sys
- Water: Public
Community & neighborhood
Security
- Security features: Security System
Location
- Region: Columbus
- Subdivision: College Heights
Other
Other facts
- Listing terms: VA Loan,FHA,Conventional
Price history
| Date | Event | Price |
|---|---|---|
| 10/21/2025 | Sold | $685,000$199/sqft |
Source: Public Record Report a problem | ||
| 8/12/2025 | Sold | $685,000-2.1%$199/sqft |
Source: | ||
| 7/31/2025 | Contingent | $699,900$204/sqft |
Source: | ||
| 7/30/2025 | Price change | $699,900-3.4%$204/sqft |
Source: | ||
| 7/25/2025 | Price change | $724,900-0.7%$211/sqft |
Source: | ||
Public tax history
| Year | Property taxes | Tax assessment |
|---|---|---|
| 2024 | $14,850 +72.7% | $203,740 +54.6% |
| 2023 | $8,600 -18.4% | $131,820 -0.3% |
| 2022 | $10,533 +7.2% | $132,170 |
Find assessor info on the county website
Neighborhood: Village at Worthington
Nearby schools
GreatSchools rating
- 3/10Slate Hill Elementary SchoolGrades: K-5Distance: 0.7 mi
- 7/10Perry Middle SchoolGrades: 6-8Distance: 2.3 mi
- 8/10Worthington Kilbourne High SchoolGrades: 9-12Distance: 2.2 mi
Get a cash offer in 3 minutes
Find out how much your home could sell for in as little as 3 minutes with a no-obligation cash offer.
Estimated market value
$687,000
Get a cash offer in 3 minutes
Find out how much your home could sell for in as little as 3 minutes with a no-obligation cash offer.
Estimated market value
$687,000

