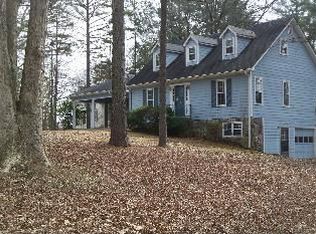Closed
$510,000
29 Pmb Young Rd, Cartersville, GA 30120
5beds
4,144sqft
Single Family Residence
Built in 1979
2.5 Acres Lot
$547,600 Zestimate®
$123/sqft
$5,152 Estimated rent
Home value
$547,600
$504,000 - $591,000
$5,152/mo
Zestimate® history
Loading...
Owner options
Explore your selling options
What's special
You will LOVE this recently renovated Cartersville Ranch with a fully finished basement on 2.5 acres! The home features a total of 5 bedrooms and 4 full baths with two master/primary suites on the main level, an open concept living/dining, 2021 Trane Heat Pump and 2021 AC, newer vinyl windows, fresh interior and exterior paint, new flooring, electrical and lighting, a new kitchen with butcher block counters, farmhouse sink, kitchen island and stainless steel appliances and more. As you enter the lower level you will find it has its own kitchen, full bath, living, office and bedroom and is perfect for rental income, in-law, teen suite or work from home. The exterior features a 2022 roof, recently serviced septic, a shed and storage house, a circle driveway with a large pergola for parking, a covered front patio and a back deck overlooking beautiful yard and landscape areas with lovely trees, azaleas and these areas are ready for additional flowers and more. No HOA, an old well house if well water is preferred and the 2.5 acres has the perfect spot for a 2nd home, pool, boat, RV parking and more as property line goes to the electrical pole at end of lot past the well house. Around the corner from Woodland Hills Golf Club and Carters Grove and minutes to downtown Cartersville restaurants, shops, Sam Smith Park and 75 - you will love this location and this home. Call for a private showing today!
Zillow last checked: 8 hours ago
Listing updated: September 28, 2024 at 07:16am
Listed by:
Jennifer Short 404-695-8685,
Keller Williams Northwest
Bought with:
Kimberly Nelson, 413129
Keller Williams Northwest
Source: GAMLS,MLS#: 10296129
Facts & features
Interior
Bedrooms & bathrooms
- Bedrooms: 5
- Bathrooms: 4
- Full bathrooms: 4
- Main level bathrooms: 3
- Main level bedrooms: 4
Heating
- Central
Cooling
- Ceiling Fan(s), Central Air
Appliances
- Included: Dishwasher, Microwave, Oven/Range (Combo), Refrigerator
- Laundry: In Hall
Features
- Master On Main Level
- Flooring: Laminate, Tile
- Basement: Bath Finished,Daylight,Exterior Entry,Finished
- Number of fireplaces: 1
Interior area
- Total structure area: 4,144
- Total interior livable area: 4,144 sqft
- Finished area above ground: 2,996
- Finished area below ground: 1,148
Property
Parking
- Parking features: Carport
- Has carport: Yes
Features
- Levels: One
- Stories: 1
Lot
- Size: 2.50 Acres
- Features: Other
Details
- Parcel number: 0074A0003001
Construction
Type & style
- Home type: SingleFamily
- Architectural style: Ranch
- Property subtype: Single Family Residence
Materials
- Brick
- Roof: Other
Condition
- Resale
- New construction: No
- Year built: 1979
Details
- Warranty included: Yes
Utilities & green energy
- Sewer: Septic Tank
- Water: Public, Well
- Utilities for property: Cable Available, Electricity Available, High Speed Internet, Natural Gas Available, Water Available
Community & neighborhood
Community
- Community features: None
Location
- Region: Cartersville
- Subdivision: Parkerosa Pines
Other
Other facts
- Listing agreement: Exclusive Right To Sell
Price history
| Date | Event | Price |
|---|---|---|
| 9/27/2024 | Sold | $510,000-1.7%$123/sqft |
Source: | ||
| 8/16/2024 | Pending sale | $519,000$125/sqft |
Source: | ||
| 5/8/2024 | Listed for sale | $519,000+18%$125/sqft |
Source: | ||
| 4/24/2023 | Sold | $440,000-4.3%$106/sqft |
Source: Public Record Report a problem | ||
| 3/2/2023 | Listed for sale | $460,000-2.1%$111/sqft |
Source: | ||
Public tax history
| Year | Property taxes | Tax assessment |
|---|---|---|
| 2024 | $4,217 +66.7% | $173,559 +16.2% |
| 2023 | $2,530 +23% | $149,386 +33.9% |
| 2022 | $2,056 +31.2% | $111,562 +25.2% |
Find assessor info on the county website
Neighborhood: 30120
Nearby schools
GreatSchools rating
- 6/10Emerson Elementary SchoolGrades: PK-5Distance: 4.6 mi
- 6/10Red Top Middle SchoolGrades: 6-8Distance: 4.4 mi
- 7/10Woodland High SchoolGrades: 9-12Distance: 1.4 mi
Schools provided by the listing agent
- Elementary: Emerson
- Middle: Red Top
- High: Woodland
Source: GAMLS. This data may not be complete. We recommend contacting the local school district to confirm school assignments for this home.
Get a cash offer in 3 minutes
Find out how much your home could sell for in as little as 3 minutes with a no-obligation cash offer.
Estimated market value$547,600
Get a cash offer in 3 minutes
Find out how much your home could sell for in as little as 3 minutes with a no-obligation cash offer.
Estimated market value
$547,600
