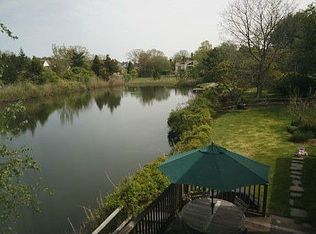Sold for $5,250,000 on 07/10/25
$5,250,000
29 Plymouth Road, Darien, CT 06820
6beds
7,538sqft
Single Family Residence
Built in 2010
1 Acres Lot
$5,369,300 Zestimate®
$696/sqft
$36,090 Estimated rent
Home value
$5,369,300
$4.83M - $5.96M
$36,090/mo
Zestimate® history
Loading...
Owner options
Explore your selling options
What's special
This stunning custom-designed waterfront shingle-style home, built from the ground up in 2013, sits on 1.03 acres in the highly sought-after Noroton Bay neighborhood. Located on a quiet cul-de-sac, this exceptional property offers deeded access to a private beach, mooring field, clubhouse, snack bar, pier, and dock. The 7,600 sq. ft. residence boasts 6 bedrooms and 6.5 baths, all filled with natural light through expansive windows. The beautifully designed kitchen by Kitchens by Deane features high-end appliances, including a 42-inch Sub-Zero refrigerator, a 48-inch Wolf Range, and additional Sub-Zero refrigeration drawers. A bar area with a Sub-Zero wine fridge, refrigerator drawers, and a dishwasher makes entertaining effortless. The home's open layout flows seamlessly onto 1,700 sq. ft. of covered porches, perfect for indoor-outdoor gatherings. A wood-burning fireplace anchors the spacious living room, while hardwood floors extend throughout all levels, including the third floor. Outside, the professionally landscaped lawn leads to a private dock overlooking a serene pond with wildlife and views of Long Island Sound. With additional bonus rooms and exceptional craftsmanship throughout, this is coastal living at its finest.
Zillow last checked: 8 hours ago
Listing updated: July 17, 2025 at 11:09am
Listed by:
Caroline Schoudel 203-253-7957,
Houlihan Lawrence 203-655-8238
Bought with:
Caroline Schoudel, RES.0782187
Houlihan Lawrence
Source: Smart MLS,MLS#: 24075456
Facts & features
Interior
Bedrooms & bathrooms
- Bedrooms: 6
- Bathrooms: 7
- Full bathrooms: 6
- 1/2 bathrooms: 1
Primary bedroom
- Level: Upper
- Area: 462 Square Feet
- Dimensions: 21 x 22
Bedroom
- Level: Upper
- Area: 216 Square Feet
- Dimensions: 18 x 12
Bedroom
- Level: Upper
- Area: 216 Square Feet
- Dimensions: 18 x 12
Bedroom
- Level: Upper
- Area: 216 Square Feet
- Dimensions: 18 x 12
Bedroom
- Level: Upper
- Area: 168 Square Feet
- Dimensions: 14 x 12
Bedroom
- Level: Upper
- Area: 272 Square Feet
- Dimensions: 16 x 17
Den
- Level: Main
- Area: 288 Square Feet
- Dimensions: 18 x 16
Dining room
- Level: Main
- Area: 224 Square Feet
- Dimensions: 16 x 14
Family room
- Level: Main
- Area: 484 Square Feet
- Dimensions: 22 x 22
Kitchen
- Level: Main
- Area: 900 Square Feet
- Dimensions: 50 x 18
Other
- Level: Main
- Area: 168 Square Feet
- Dimensions: 12 x 14
Rec play room
- Features: Vaulted Ceiling(s)
- Level: Other
- Area: 792 Square Feet
- Dimensions: 36 x 22
Heating
- Hydro Air, Propane
Cooling
- Attic Fan, Ceiling Fan(s), Central Air
Appliances
- Included: Gas Range, Microwave, Range Hood, Refrigerator, Freezer, Subzero, Dishwasher, Disposal, Instant Hot Water, Washer, Dryer, Wine Cooler, Water Heater
- Laundry: Upper Level
Features
- Sound System, Open Floorplan, Smart Thermostat
- Windows: Thermopane Windows
- Basement: Crawl Space
- Attic: Partially Finished,Walk-up
- Number of fireplaces: 1
Interior area
- Total structure area: 7,538
- Total interior livable area: 7,538 sqft
- Finished area above ground: 7,538
Property
Parking
- Total spaces: 10
- Parking features: Attached, Driveway, Garage Door Opener, Private
- Attached garage spaces: 3
- Has uncovered spaces: Yes
Features
- Patio & porch: Wrap Around, Covered
- Has view: Yes
- View description: Water
- Has water view: Yes
- Water view: Water
- Waterfront features: Waterfront, Pond, Walk to Water, Dock or Mooring, Beach Access, Association Required, Water Community, Access
Lot
- Size: 1 Acres
- Features: Level, Cul-De-Sac, Landscaped, In Flood Zone
Details
- Parcel number: 108436
- Zoning: R-1
Construction
Type & style
- Home type: SingleFamily
- Architectural style: Colonial
- Property subtype: Single Family Residence
Materials
- Shake Siding
- Foundation: Concrete Perimeter
- Roof: Wood
Condition
- New construction: No
- Year built: 2010
Utilities & green energy
- Sewer: Public Sewer
- Water: Public
- Utilities for property: Cable Available
Green energy
- Energy efficient items: Thermostat, Windows
Community & neighborhood
Security
- Security features: Security System
Community
- Community features: Paddle Tennis, Park, Playground, Public Rec Facilities, Tennis Court(s)
Location
- Region: Darien
- Subdivision: Noroton
HOA & financial
HOA
- Has HOA: Yes
- HOA fee: $1,640 annually
- Services included: Security, Snow Removal, Road Maintenance
Price history
| Date | Event | Price |
|---|---|---|
| 7/10/2025 | Sold | $5,250,000-7.1%$696/sqft |
Source: | ||
| 4/10/2025 | Pending sale | $5,650,000$750/sqft |
Source: | ||
| 3/4/2025 | Listed for sale | $5,650,000+213.9%$750/sqft |
Source: | ||
| 5/4/2010 | Sold | $1,800,000$239/sqft |
Source: Public Record Report a problem | ||
Public tax history
| Year | Property taxes | Tax assessment |
|---|---|---|
| 2025 | $54,815 +5.4% | $3,541,020 |
| 2024 | $52,018 +0% | $3,541,020 +19.9% |
| 2023 | $52,009 +2.2% | $2,953,370 |
Find assessor info on the county website
Neighborhood: Norton
Nearby schools
GreatSchools rating
- 10/10Hindley Elementary SchoolGrades: PK-5Distance: 0.7 mi
- 9/10Middlesex Middle SchoolGrades: 6-8Distance: 1.8 mi
- 10/10Darien High SchoolGrades: 9-12Distance: 2.5 mi
Schools provided by the listing agent
- Elementary: Hindley
- Middle: Middlesex
- High: Darien
Source: Smart MLS. This data may not be complete. We recommend contacting the local school district to confirm school assignments for this home.
Sell for more on Zillow
Get a free Zillow Showcase℠ listing and you could sell for .
$5,369,300
2% more+ $107K
With Zillow Showcase(estimated)
$5,476,686