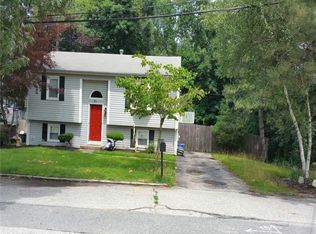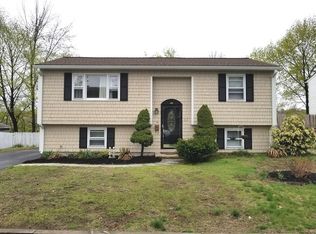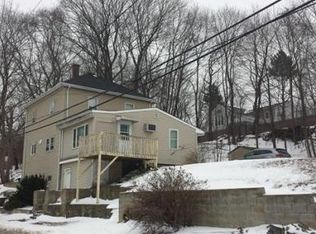Sold for $435,000 on 06/06/25
$435,000
29 Pleasant View Ave, Johnston, RI 02919
4beds
1,758sqft
Single Family Residence
Built in 1980
5,227.2 Square Feet Lot
$441,100 Zestimate®
$247/sqft
$3,205 Estimated rent
Home value
$441,100
$397,000 - $494,000
$3,205/mo
Zestimate® history
Loading...
Owner options
Explore your selling options
What's special
PRICE JUST REDUCED !! This Dream Home" has 3 Bedrooms + an Office, 2 Full Baths & So Many Extras! This Beautiful Home Framed by its Classic White Picket Fence is Perfect for All Home Buyers. The Updated Kitchen Features SS Appliances, Granite Countertops, and French Doors That Lead To A Large Outdoor Deck – The Perfect Spot To Enjoy Your Morning Coffee & Warm Sunrises. The Large Formal Living Area is Ideal for Holiday Gatherings, or Simply Unwinding After A Long Day. The Homes 2 Baths Offer Deep-Soaking Whirlpool Tubs w/ Separate Stand-Up Showers, Adding a Luxurious Touch To Your Daily Routine. Additional Highlights Include Rich Hardwood Floors Throughout and Several Recent Updates, Such As A New Dishwasher, Two New Toilets, New Recessed Lighting, a New Screen Door, a New Vanity, and Garbage Disposal. This Home Also Features Central AC, On-Demand Hot Water, Low-Maintenance Vinyl Siding, Replacement Windows and Keyless Entry. The Finished Walk-Out Basement Features A Spacious Family Room, Large Bedroom, Office & Full Bath, Offering The Perfect Opportunity For A POTENTIAL IN-LAW SUITE. Outside, The Fenced-In Yard is the Ideal Spot For Relaxing By A Fire Pit or Hosting Family Gatherings and the Extra-Wide Driveway Offers Convenient Parking And May Provide The Potential to Add A Garage. Convenient Access To Highways, Schools, And Shopping. Residents Of Johnston Receive a 20% Tax Discount On Owner-Occupied Residential Properties, Making This Dream Home Even More Affordable!
Zillow last checked: 9 hours ago
Listing updated: June 06, 2025 at 11:29am
Listed by:
Rhonda Sasa 401-241-7074,
BHHS Pinnacle Realty
Bought with:
Maxwell Otoo, RES.0047195
C-21 Butterman & Kryston
Source: StateWide MLS RI,MLS#: 1380796
Facts & features
Interior
Bedrooms & bathrooms
- Bedrooms: 4
- Bathrooms: 2
- Full bathrooms: 2
Primary bedroom
- Level: First
Bathroom
- Level: Lower
Bathroom
- Level: First
Other
- Level: Lower
Other
- Level: First
Family room
- Level: Lower
Kitchen
- Level: First
Laundry
- Level: Lower
Living room
- Level: First
Office
- Level: Lower
Heating
- Natural Gas, Gas Connected
Cooling
- Central Air
Appliances
- Included: Tankless Water Heater, Dishwasher, Dryer, Disposal, Microwave, Oven/Range, Refrigerator, Washer
Features
- Wall (Dry Wall), Plumbing (Mixed), Insulation (Unknown)
- Flooring: Ceramic Tile, Hardwood, Laminate, Carpet
- Basement: Full,Walk-Out Access,Finished,Bath/Stubbed,Bedroom(s),Laundry,Living Room,Office
- Has fireplace: No
- Fireplace features: None
Interior area
- Total structure area: 894
- Total interior livable area: 1,758 sqft
- Finished area above ground: 894
- Finished area below ground: 864
Property
Parking
- Total spaces: 4
- Parking features: No Garage
Features
- Fencing: Fenced
Lot
- Size: 5,227 sqft
Details
- Parcel number: JOHNM0014L230
- Special conditions: Conventional/Market Value
Construction
Type & style
- Home type: SingleFamily
- Architectural style: Raised Ranch
- Property subtype: Single Family Residence
Materials
- Dry Wall, Brick, Vinyl Siding
- Foundation: Concrete Perimeter
Condition
- New construction: No
- Year built: 1980
Utilities & green energy
- Electric: 200+ Amp Service
- Utilities for property: Sewer Connected, Water Connected
Community & neighborhood
Community
- Community features: Commuter Bus, Highway Access, Private School, Public School
Location
- Region: Johnston
Price history
| Date | Event | Price |
|---|---|---|
| 6/6/2025 | Sold | $435,000-1.1%$247/sqft |
Source: | ||
| 4/11/2025 | Pending sale | $439,900$250/sqft |
Source: BHHS broker feed #1380796 | ||
| 4/11/2025 | Contingent | $439,900$250/sqft |
Source: | ||
| 4/10/2025 | Price change | $439,900-2.2%$250/sqft |
Source: | ||
| 3/26/2025 | Listed for sale | $449,900+37.7%$256/sqft |
Source: | ||
Public tax history
| Year | Property taxes | Tax assessment |
|---|---|---|
| 2025 | $5,062 +2.1% | $324,100 |
| 2024 | $4,959 +6.4% | $324,100 +61.6% |
| 2023 | $4,660 | $200,500 |
Find assessor info on the county website
Neighborhood: 02919
Nearby schools
GreatSchools rating
- NAEarly Childhood CenterGrades: KDistance: 1.6 mi
- 5/10Nicholas A. Ferri Middle SchoolGrades: 6-8Distance: 1.6 mi
- 6/10Johnston Senior High SchoolGrades: 9-12Distance: 1.6 mi

Get pre-qualified for a loan
At Zillow Home Loans, we can pre-qualify you in as little as 5 minutes with no impact to your credit score.An equal housing lender. NMLS #10287.
Sell for more on Zillow
Get a free Zillow Showcase℠ listing and you could sell for .
$441,100
2% more+ $8,822
With Zillow Showcase(estimated)
$449,922

