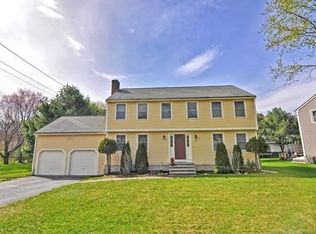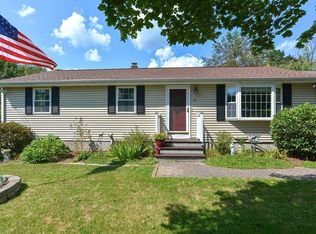Sold for $550,000 on 03/31/23
$550,000
29 Pleasant St, Upton, MA 01568
3beds
2,000sqft
Single Family Residence
Built in 1994
0.5 Acres Lot
$643,500 Zestimate®
$275/sqft
$3,488 Estimated rent
Home value
$643,500
$611,000 - $676,000
$3,488/mo
Zestimate® history
Loading...
Owner options
Explore your selling options
What's special
Impressive Colonial situated on prime level lot*You will love the grand 2-story Foyer when entering*Loads of flowing hardwoods & large rooms filled with natural light*Kitchen offers stainless steel appliances and separate eating area*Formal dining rm w/hardwood flooring*Fire-placed family room with loads of hardwood flooring*Primary bd rm with walk-in closet and full bth*Bonus finished area in lower level not included in sq footage*Brand new carpet and fresh interior paint*Newer exterior siding and heating system*Conveniently located near all major routes
Zillow last checked: 8 hours ago
Listing updated: April 03, 2023 at 06:51am
Listed by:
Mark Peris 508-523-6239,
Andrew J. Abu Inc., REALTORS® 508-836-3333
Bought with:
Mark McGowan
Redfin Corp.
Source: MLS PIN,MLS#: 73080400
Facts & features
Interior
Bedrooms & bathrooms
- Bedrooms: 3
- Bathrooms: 3
- Full bathrooms: 2
- 1/2 bathrooms: 1
Primary bedroom
- Features: Bathroom - Full, Walk-In Closet(s), Flooring - Wall to Wall Carpet
- Level: Second
- Area: 221
- Dimensions: 17 x 13
Bedroom 2
- Features: Flooring - Wall to Wall Carpet, Recessed Lighting
- Level: Second
- Area: 180
- Dimensions: 15 x 12
Bedroom 3
- Features: Flooring - Wall to Wall Carpet, Recessed Lighting
- Level: Second
- Area: 169
- Dimensions: 13 x 13
Dining room
- Features: Flooring - Hardwood
- Level: First
- Area: 132
- Dimensions: 12 x 11
Family room
- Features: Flooring - Hardwood
- Level: First
- Area: 247
- Dimensions: 19 x 13
Kitchen
- Features: Flooring - Hardwood, Window(s) - Bay/Bow/Box, Recessed Lighting
- Level: First
- Area: 234
- Dimensions: 18 x 13
Living room
- Features: Flooring - Wall to Wall Carpet
- Level: First
- Area: 192
- Dimensions: 16 x 12
Heating
- Forced Air, Natural Gas
Cooling
- Central Air
Appliances
- Laundry: Washer Hookup
Features
- Recessed Lighting, Bonus Room
- Flooring: Tile, Carpet, Hardwood, Laminate
- Basement: Full,Partially Finished
- Number of fireplaces: 1
- Fireplace features: Family Room
Interior area
- Total structure area: 2,000
- Total interior livable area: 2,000 sqft
Property
Parking
- Total spaces: 6
- Parking features: Attached, Garage Door Opener, Paved Drive, Off Street
- Attached garage spaces: 2
- Uncovered spaces: 4
Features
- Patio & porch: Deck
- Exterior features: Deck, Rain Gutters
Lot
- Size: 0.50 Acres
- Features: Wooded, Level
Details
- Parcel number: M:202 L:075,1717547
- Zoning: 1
Construction
Type & style
- Home type: SingleFamily
- Architectural style: Colonial
- Property subtype: Single Family Residence
Materials
- Frame
- Foundation: Concrete Perimeter
- Roof: Shingle
Condition
- Year built: 1994
Utilities & green energy
- Sewer: Public Sewer
- Water: Public
- Utilities for property: Washer Hookup
Community & neighborhood
Community
- Community features: Shopping, Pool, Tennis Court(s), Park, Walk/Jog Trails, Stable(s), Golf, Medical Facility, Bike Path, Conservation Area, Highway Access
Location
- Region: Upton
Other
Other facts
- Road surface type: Paved
Price history
| Date | Event | Price |
|---|---|---|
| 3/31/2023 | Sold | $550,000+6%$275/sqft |
Source: MLS PIN #73080400 | ||
| 2/20/2023 | Listed for sale | $519,000+26.9%$260/sqft |
Source: MLS PIN #73080400 | ||
| 11/15/2019 | Listing removed | $409,000$205/sqft |
Source: McCormick Properties #72579294 | ||
| 10/13/2019 | Listed for sale | $409,000+23.9%$205/sqft |
Source: McCormick Properties #72579294 | ||
| 5/31/2017 | Sold | $330,000-5.4%$165/sqft |
Source: Public Record | ||
Public tax history
| Year | Property taxes | Tax assessment |
|---|---|---|
| 2025 | $7,697 +0.5% | $585,300 +4.5% |
| 2024 | $7,662 +27.1% | $560,100 +28.9% |
| 2023 | $6,027 -16.8% | $434,500 +0.6% |
Find assessor info on the county website
Neighborhood: 01568
Nearby schools
GreatSchools rating
- 9/10Memorial SchoolGrades: PK-4Distance: 0.2 mi
- 6/10Miscoe Hill SchoolGrades: 5-8Distance: 3.3 mi
- 9/10Nipmuc Regional High SchoolGrades: 9-12Distance: 0.7 mi
Get a cash offer in 3 minutes
Find out how much your home could sell for in as little as 3 minutes with a no-obligation cash offer.
Estimated market value
$643,500
Get a cash offer in 3 minutes
Find out how much your home could sell for in as little as 3 minutes with a no-obligation cash offer.
Estimated market value
$643,500

