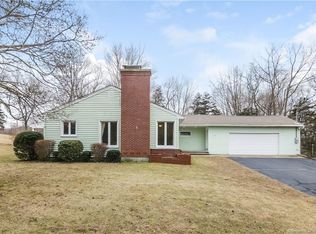Sold for $585,000
$585,000
29 Plain Hill Road, Sprague, CT 06330
3beds
2,848sqft
Single Family Residence
Built in 1964
2 Acres Lot
$631,400 Zestimate®
$205/sqft
$3,978 Estimated rent
Home value
$631,400
$556,000 - $720,000
$3,978/mo
Zestimate® history
Loading...
Owner options
Explore your selling options
What's special
Nestled in the charming town of Sprague, 29 Plain Hill Road offers an exceptional living experience with its open concept design and thoughtful amenities. The heart of the home features a spacious living area that seamlessly flows into the kitchen and dining spaces, creating a perfect environment for entertaining and family gatherings. Step outside onto the expansive deck, ideal for summer barbecues and relaxation, and take a dip in the inviting inground pool. The master suite is a true retreat, boasting a walk-in closet and a luxurious bathroom with a huge walk-in shower and heated floors, providing a spa-like experience every day. The versatile fourth room can serve as a bedroom or a home office, accommodating various needs with ease. The partially finished basement offers additional living space, perfect for a media room, gym, or play area. With its blend of indoor and outdoor living, this home is a perfect sanctuary for those seeking comfort and style.
Zillow last checked: 8 hours ago
Listing updated: November 21, 2024 at 04:44pm
Listed by:
Melissa Greska 774-280-1648,
ROVI Homes
Bought with:
Heather W. Gianacoplos, RES.0800582
Compass Connecticut, LLC
Source: Smart MLS,MLS#: 24034999
Facts & features
Interior
Bedrooms & bathrooms
- Bedrooms: 3
- Bathrooms: 3
- Full bathrooms: 2
- 1/2 bathrooms: 1
Primary bedroom
- Level: Main
Bedroom
- Level: Upper
Bedroom
- Level: Upper
Dining room
- Level: Main
Living room
- Level: Main
Heating
- Baseboard, Hot Water, Oil
Cooling
- Ceiling Fan(s), Central Air, Wall Unit(s)
Appliances
- Included: Electric Cooktop, Oven, Microwave, Range Hood, Refrigerator, Water Heater
Features
- Open Floorplan
- Basement: Full,Garage Access,Interior Entry,Partially Finished,Walk-Out Access,Liveable Space,Concrete
- Attic: Crawl Space,Pull Down Stairs
- Number of fireplaces: 1
Interior area
- Total structure area: 2,848
- Total interior livable area: 2,848 sqft
- Finished area above ground: 2,848
Property
Parking
- Total spaces: 2
- Parking features: Attached, Garage Door Opener
- Attached garage spaces: 2
Features
- Levels: Multi/Split
- Patio & porch: Deck
- Has private pool: Yes
- Pool features: In Ground
Lot
- Size: 2 Acres
- Features: Few Trees, Level
Details
- Parcel number: 1565933
- Zoning: R-120
Construction
Type & style
- Home type: SingleFamily
- Architectural style: Split Level
- Property subtype: Single Family Residence
Materials
- Wood Siding
- Foundation: Concrete Perimeter
- Roof: Asphalt
Condition
- New construction: No
- Year built: 1964
Utilities & green energy
- Sewer: Septic Tank
- Water: Well
- Utilities for property: Cable Available
Community & neighborhood
Location
- Region: Baltic
Price history
| Date | Event | Price |
|---|---|---|
| 10/25/2024 | Sold | $585,000$205/sqft |
Source: | ||
| 8/16/2024 | Listed for sale | $585,000$205/sqft |
Source: | ||
| 8/8/2024 | Pending sale | $585,000$205/sqft |
Source: | ||
| 7/29/2024 | Listed for sale | $585,000+200%$205/sqft |
Source: | ||
| 4/4/2009 | Sold | $195,000-2.3%$68/sqft |
Source: | ||
Public tax history
| Year | Property taxes | Tax assessment |
|---|---|---|
| 2025 | $8,615 +29.9% | $283,390 +26.1% |
| 2024 | $6,630 +3.5% | $224,760 |
| 2023 | $6,406 -2.2% | $224,760 +24.4% |
Find assessor info on the county website
Neighborhood: Baltic
Nearby schools
GreatSchools rating
- 3/10Sayles SchoolGrades: PK-8Distance: 0.9 mi
Get pre-qualified for a loan
At Zillow Home Loans, we can pre-qualify you in as little as 5 minutes with no impact to your credit score.An equal housing lender. NMLS #10287.
Sell with ease on Zillow
Get a Zillow Showcase℠ listing at no additional cost and you could sell for —faster.
$631,400
2% more+$12,628
With Zillow Showcase(estimated)$644,028
