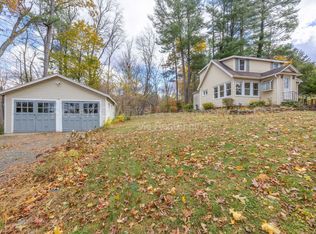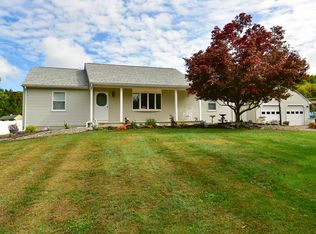Sold for $355,000
$355,000
29 Pinnacle Road, Ellington, CT 06029
3beds
1,867sqft
Single Family Residence
Built in 1970
0.6 Acres Lot
$389,100 Zestimate®
$190/sqft
$2,759 Estimated rent
Home value
$389,100
$354,000 - $428,000
$2,759/mo
Zestimate® history
Loading...
Owner options
Explore your selling options
What's special
Adorable ranch style home sitting on large corner lot on Pinnacle rd. Newer roof, siding, windows and 200 amp service. Cathedral ceiling and fire place in the living room. Brand new kitchen cabinets with a breakfast bar overlooking the living room. Eat in kitchen with a slider to the large deck. Granite counter tops. Refinished hardwood floors. Updated bathrooms. New paint throughout. Three bedrooms and a half bath in the primary. Two car under house garage. Carpeted and heated 650 sq ft lower basement room with access to chimney for a pellet/stove if desired. Laundry room with storage also located in basement. Great location within a mile to downtown Ellington. Shopping,fuel and town offices and schools.
Zillow last checked: 8 hours ago
Listing updated: January 24, 2025 at 05:12am
Listed by:
Nelson Foss 860-539-6413,
Coldwell Banker Realty 860-644-2461
Bought with:
Heidi Cordray, REB.0791186
Asset Real Estate
Source: Smart MLS,MLS#: 24059247
Facts & features
Interior
Bedrooms & bathrooms
- Bedrooms: 3
- Bathrooms: 2
- Full bathrooms: 1
- 1/2 bathrooms: 1
Primary bedroom
- Features: Hardwood Floor
- Level: Main
- Area: 175 Square Feet
- Dimensions: 14 x 12.5
Bedroom
- Features: Hardwood Floor
- Level: Main
- Area: 144 Square Feet
- Dimensions: 12 x 12
Bedroom
- Level: Main
Kitchen
- Features: Remodeled, Breakfast Bar, Granite Counters, Sliders, Hardwood Floor, Laminate Floor
- Level: Main
- Area: 138 Square Feet
- Dimensions: 12 x 11.5
Living room
- Features: Bay/Bow Window, Cathedral Ceiling(s), Balcony/Deck, Ceiling Fan(s), Fireplace, Hardwood Floor
- Level: Main
- Area: 252 Square Feet
- Dimensions: 21 x 12
Other
- Features: Concrete Floor
- Level: Lower
Heating
- Hot Water, Oil
Cooling
- Attic Fan, Ceiling Fan(s), Window Unit(s)
Appliances
- Included: Electric Range, Refrigerator, Washer, Dryer, Water Heater
- Laundry: Lower Level
Features
- Basement: Full,Heated,Storage Space,Garage Access,Interior Entry,Partially Finished
- Attic: Pull Down Stairs
- Number of fireplaces: 1
Interior area
- Total structure area: 1,867
- Total interior livable area: 1,867 sqft
- Finished area above ground: 1,217
- Finished area below ground: 650
Property
Parking
- Total spaces: 6
- Parking features: Attached, Paved, Off Street, Driveway
- Attached garage spaces: 2
- Has uncovered spaces: Yes
Features
- Patio & porch: Deck
- Exterior features: Rain Gutters, Lighting
Lot
- Size: 0.60 Acres
- Features: Corner Lot, Few Trees, Sloped
Details
- Parcel number: 1618162
- Zoning: R
Construction
Type & style
- Home type: SingleFamily
- Architectural style: Ranch
- Property subtype: Single Family Residence
Materials
- Vinyl Siding
- Foundation: Concrete Perimeter
- Roof: Asphalt
Condition
- New construction: No
- Year built: 1970
Utilities & green energy
- Sewer: Public Sewer
- Water: Well
Community & neighborhood
Community
- Community features: Basketball Court, Golf, Health Club, Lake, Library, Medical Facilities, Park
Location
- Region: Ellington
Price history
| Date | Event | Price |
|---|---|---|
| 1/15/2025 | Sold | $355,000-1.4%$190/sqft |
Source: | ||
| 12/14/2024 | Pending sale | $359,900$193/sqft |
Source: | ||
| 12/13/2024 | Listed for sale | $359,900$193/sqft |
Source: | ||
| 12/7/2024 | Pending sale | $359,900$193/sqft |
Source: | ||
| 11/11/2024 | Listed for sale | $359,900-3.5%$193/sqft |
Source: | ||
Public tax history
| Year | Property taxes | Tax assessment |
|---|---|---|
| 2025 | $5,303 +3.1% | $142,950 |
| 2024 | $5,146 +5% | $142,950 |
| 2023 | $4,903 +5.5% | $142,950 |
Find assessor info on the county website
Neighborhood: 06029
Nearby schools
GreatSchools rating
- 8/10Center SchoolGrades: K-6Distance: 1.2 mi
- 7/10Ellington Middle SchoolGrades: 7-8Distance: 1.4 mi
- 9/10Ellington High SchoolGrades: 9-12Distance: 1.2 mi
Schools provided by the listing agent
- High: Ellington
Source: Smart MLS. This data may not be complete. We recommend contacting the local school district to confirm school assignments for this home.
Get pre-qualified for a loan
At Zillow Home Loans, we can pre-qualify you in as little as 5 minutes with no impact to your credit score.An equal housing lender. NMLS #10287.
Sell for more on Zillow
Get a Zillow Showcase℠ listing at no additional cost and you could sell for .
$389,100
2% more+$7,782
With Zillow Showcase(estimated)$396,882

