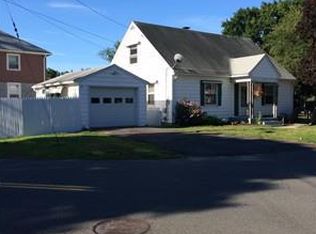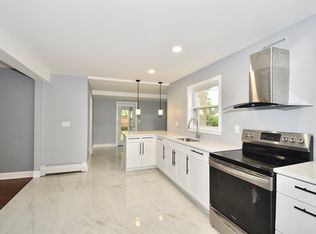Sold for $265,000 on 12/23/24
$265,000
29 Pineywoods Ave, Wilbraham, MA 01095
4beds
1,404sqft
Single Family Residence
Built in 1950
4,520 Square Feet Lot
$-- Zestimate®
$189/sqft
$2,624 Estimated rent
Home value
Not available
Estimated sales range
Not available
$2,624/mo
Zestimate® history
Loading...
Owner options
Explore your selling options
What's special
Welcome to this delightful Cape-style home in Wilbraham. Boasting four inviting bedrooms, this charming residence features a fully applianced eat-in kitchen that's perfect for family meals, complete with a sunlit porch that extends your living space. Enjoy the warmth of classic wood floors throughout and appreciate the generous room sizes and abundant closet space, including two additional hallway closets on the second level. The property also includes a garage and a fenced backyard, ideal for both relaxation and entertaining. With its competitive pricing in today’s market, this home is a true gem. Don’t miss out—schedule your private showing today and we will see you at the closing!
Zillow last checked: 8 hours ago
Listing updated: December 24, 2024 at 02:25pm
Listed by:
Team Cuoco 413-333-7776,
Brenda Cuoco & Associates Real Estate Brokerage 413-333-7776,
Anthony Drummond 413-219-3147
Bought with:
Jennifer Tetreault
Berkshire Hathaway HomeServices Realty Professionals
Source: MLS PIN,MLS#: 73283047
Facts & features
Interior
Bedrooms & bathrooms
- Bedrooms: 4
- Bathrooms: 1
- Full bathrooms: 1
- Main level bathrooms: 1
- Main level bedrooms: 2
Primary bedroom
- Features: Ceiling Fan(s), Closet, Flooring - Hardwood, Lighting - Overhead
- Level: Main,First
Bedroom 2
- Features: Ceiling Fan(s), Closet, Flooring - Hardwood, Lighting - Overhead
- Level: Main,First
Bedroom 3
- Features: Ceiling Fan(s), Closet, Flooring - Wall to Wall Carpet, Lighting - Overhead
- Level: Second
Bedroom 4
- Features: Ceiling Fan(s), Closet, Flooring - Wall to Wall Carpet, Lighting - Overhead
- Level: Second
Bathroom 1
- Features: Bathroom - Full, Bathroom - Tiled With Tub & Shower, Flooring - Stone/Ceramic Tile
- Level: Main,First
Kitchen
- Features: Ceiling Fan(s), Flooring - Vinyl, Dining Area, Lighting - Overhead
- Level: Main,First
Living room
- Features: Ceiling Fan(s), Closet, Flooring - Hardwood, Cable Hookup, Lighting - Overhead
- Level: Main,First
Heating
- Baseboard, Oil
Cooling
- Window Unit(s)
Appliances
- Laundry: Electric Dryer Hookup, Washer Hookup
Features
- Sun Room
- Flooring: Wood, Tile, Vinyl, Carpet, Flooring - Vinyl
- Basement: Full,Interior Entry,Bulkhead,Concrete,Unfinished
- Has fireplace: No
Interior area
- Total structure area: 1,404
- Total interior livable area: 1,404 sqft
Property
Parking
- Total spaces: 2
- Parking features: Detached, Paved Drive, Off Street
- Garage spaces: 1
- Uncovered spaces: 1
Features
- Fencing: Fenced/Enclosed
Lot
- Size: 4,520 sqft
- Features: Corner Lot
Details
- Parcel number: M:9350 B:29 L:3878
- Zoning: R15
Construction
Type & style
- Home type: SingleFamily
- Architectural style: Cape
- Property subtype: Single Family Residence
Materials
- Frame
- Foundation: Block
- Roof: Shingle
Condition
- Year built: 1950
Utilities & green energy
- Electric: 100 Amp Service
- Sewer: Public Sewer
- Water: Public
- Utilities for property: for Electric Range, for Electric Oven, for Electric Dryer, Washer Hookup
Community & neighborhood
Community
- Community features: Shopping, Public School
Location
- Region: Wilbraham
Other
Other facts
- Road surface type: Paved
Price history
| Date | Event | Price |
|---|---|---|
| 12/23/2024 | Sold | $265,000$189/sqft |
Source: MLS PIN #73283047 | ||
| 9/28/2024 | Contingent | $265,000$189/sqft |
Source: MLS PIN #73283047 | ||
| 9/16/2024 | Price change | $265,000-5.3%$189/sqft |
Source: MLS PIN #73283047 | ||
| 8/30/2024 | Listed for sale | $279,900$199/sqft |
Source: MLS PIN #73283047 | ||
Public tax history
Tax history is unavailable.
Neighborhood: 01095
Nearby schools
GreatSchools rating
- 5/10Stony Hill SchoolGrades: 2-3Distance: 2.2 mi
- 5/10Wilbraham Middle SchoolGrades: 6-8Distance: 1.6 mi
- 8/10Minnechaug Regional High SchoolGrades: 9-12Distance: 3.2 mi

Get pre-qualified for a loan
At Zillow Home Loans, we can pre-qualify you in as little as 5 minutes with no impact to your credit score.An equal housing lender. NMLS #10287.

