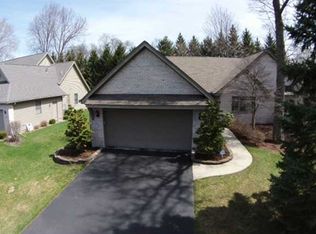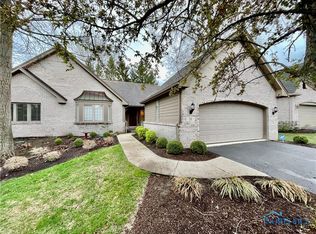Totally remodeled unit (brand new kitchen with stainless steel appliances), very soft contemporary open floor plan concept. Third bedroom above garage suitable for out of town guest. Just looking for its new owners.!
This property is off market, which means it's not currently listed for sale or rent on Zillow. This may be different from what's available on other websites or public sources.


