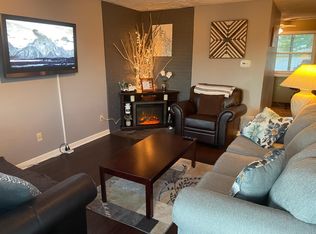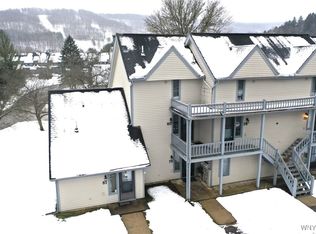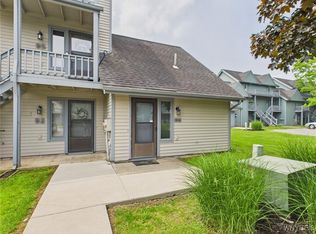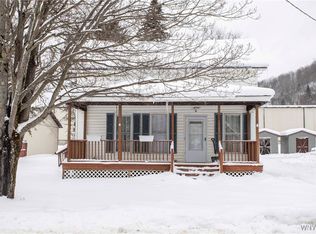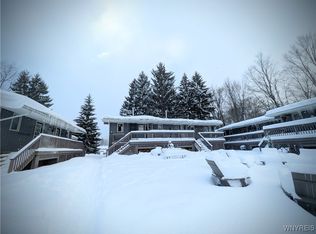Welcome to 29 Pine Tree Village, a charming turnkey, fully furnished, 3-bedroom, 1 bath townhome located in the heart of Ellicottville! Just a short walk to the vibrant village, this home offers the perfect blend of convenience and tranquility. Nestled against the scenic town park, you'll enjoy a peaceful backyard setting with easy access to nature trails and outdoor fun. This is a Free Hold Townhome with NO MONTHLY HOA FEES & NO rental restrictions. Whether you are looking for a year-round residence, weekend getaway, or investment opportunity, this property is priced to sell and ready for your personal touch. Don't miss your chance to own one of Ellicottville's most desired Locations.
Active
Price cut: $1K (11/26)
$238,900
29 Pine Tree Village Rd, Ellicottville, NY 14731
3beds
988sqft
Townhouse
Built in 1977
1,498.46 Square Feet Lot
$231,600 Zestimate®
$242/sqft
$-- HOA
What's special
Scenic town park
- 86 days |
- 186 |
- 10 |
Zillow last checked: 8 hours ago
Listing updated: December 15, 2025 at 08:08am
Listing by:
Keller Williams Realty WNY 716-832-3300,
Kyle Zitnik 716-289-3278
Source: NYSAMLSs,MLS#: B1643751 Originating MLS: Buffalo
Originating MLS: Buffalo
Tour with a local agent
Facts & features
Interior
Bedrooms & bathrooms
- Bedrooms: 3
- Bathrooms: 1
- Full bathrooms: 1
Heating
- Gas, Forced Air
Appliances
- Included: Dishwasher, Electric Oven, Electric Range, Gas Water Heater, Refrigerator, Washer
- Laundry: In Unit
Features
- Separate/Formal Dining Room, Furnished, Sliding Glass Door(s)
- Flooring: Carpet, Tile, Varies, Vinyl
- Doors: Sliding Doors
- Basement: None
- Number of fireplaces: 1
- Furnished: Yes
Interior area
- Total structure area: 988
- Total interior livable area: 988 sqft
Property
Parking
- Parking features: Assigned, No Garage, Other, Two Spaces, See Remarks
Features
- Levels: Two
- Stories: 2
- Patio & porch: Deck, Open, Porch
- Exterior features: Deck
- Has view: Yes
- View description: Slope View
Lot
- Size: 1,498.46 Square Feet
- Dimensions: 12 x 125
- Features: Rectangular, Rectangular Lot
Details
- Parcel number: 04368904608200010290000000
- Special conditions: Standard
Construction
Type & style
- Home type: Townhouse
- Property subtype: Townhouse
Materials
- Vinyl Siding, Copper Plumbing
- Roof: Asphalt
Condition
- Resale
- Year built: 1977
Utilities & green energy
- Electric: Circuit Breakers
- Sewer: Connected
- Water: Connected, Public
- Utilities for property: Sewer Connected, Water Connected
Community & HOA
HOA
- Services included: Other, See Remarks
Location
- Region: Ellicottville
Financial & listing details
- Price per square foot: $242/sqft
- Tax assessed value: $120,000
- Annual tax amount: $3,198
- Date on market: 10/10/2025
- Listing terms: Cash,Conventional,FHA,VA Loan
Estimated market value
$231,600
$220,000 - $243,000
$1,450/mo
Price history
Price history
| Date | Event | Price |
|---|---|---|
| 11/26/2025 | Price change | $238,900-0.4%$242/sqft |
Source: | ||
| 10/10/2025 | Listed for sale | $239,900+9.5%$243/sqft |
Source: | ||
| 12/9/2022 | Sold | $219,000-4.7%$222/sqft |
Source: | ||
| 10/1/2022 | Pending sale | $229,900$233/sqft |
Source: | ||
| 9/28/2022 | Contingent | $229,900$233/sqft |
Source: | ||
Public tax history
Public tax history
| Year | Property taxes | Tax assessment |
|---|---|---|
| 2024 | -- | $120,000 |
| 2023 | -- | $120,000 |
| 2022 | -- | $120,000 |
Find assessor info on the county website
BuyAbility℠ payment
Estimated monthly payment
Boost your down payment with 6% savings match
Earn up to a 6% match & get a competitive APY with a *. Zillow has partnered with to help get you home faster.
Learn more*Terms apply. Match provided by Foyer. Account offered by Pacific West Bank, Member FDIC.Climate risks
Neighborhood: 14731
Nearby schools
GreatSchools rating
- 9/10Ellicottville Elementary SchoolGrades: PK-5Distance: 0.5 mi
- 9/10Ellicottville Middle School High SchoolGrades: 6-12Distance: 0.5 mi
Schools provided by the listing agent
- District: Ellicottville
Source: NYSAMLSs. This data may not be complete. We recommend contacting the local school district to confirm school assignments for this home.
- Loading
- Loading
