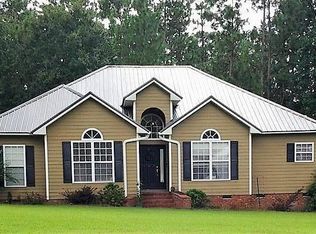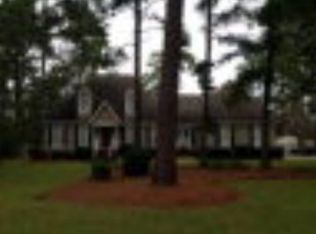Sold for $324,900
Street View
$324,900
29 Pine Cone Rd, Moultrie, GA 31768
3beds
2,032sqft
SingleFamily
Built in 2003
0.55 Acres Lot
$322,100 Zestimate®
$160/sqft
$2,252 Estimated rent
Home value
$322,100
Estimated sales range
Not available
$2,252/mo
Zestimate® history
Loading...
Owner options
Explore your selling options
What's special
29 Pine Cone Rd, Moultrie, GA 31768 is a single family home that contains 2,032 sq ft and was built in 2003. It contains 3 bedrooms and 2 bathrooms. This home last sold for $324,900 in June 2025.
The Zestimate for this house is $322,100. The Rent Zestimate for this home is $2,252/mo.
Facts & features
Interior
Bedrooms & bathrooms
- Bedrooms: 3
- Bathrooms: 2
- Full bathrooms: 2
Heating
- Other, Electric
Cooling
- Central
Appliances
- Included: Dishwasher, Range / Oven, Refrigerator
Features
- Flooring: Tile, Hardwood, Laminate
- Basement: None
- Has fireplace: No
Interior area
- Total interior livable area: 2,032 sqft
Property
Parking
- Parking features: Garage - Attached
Features
- Exterior features: Other, Vinyl
Lot
- Size: 0.55 Acres
Details
- Parcel number: M020087
Construction
Type & style
- Home type: SingleFamily
Materials
- Other
- Foundation: Piers
- Roof: Shake / Shingle
Condition
- Year built: 2003
Community & neighborhood
Location
- Region: Moultrie
Price history
| Date | Event | Price |
|---|---|---|
| 6/2/2025 | Sold | $324,900-1.5%$160/sqft |
Source: Public Record Report a problem | ||
| 5/8/2025 | Pending sale | $329,900$162/sqft |
Source: Moultrie BOR #913102 Report a problem | ||
| 4/14/2025 | Price change | $329,900-4.1%$162/sqft |
Source: Moultrie BOR #913102 Report a problem | ||
| 3/25/2025 | Listed for sale | $344,000$169/sqft |
Source: Moultrie BOR #913102 Report a problem | ||
| 3/22/2025 | Listing removed | $344,000$169/sqft |
Source: Moultrie BOR #912913 Report a problem | ||
Public tax history
| Year | Property taxes | Tax assessment |
|---|---|---|
| 2024 | $2,996 +2.1% | $100,735 +8.3% |
| 2023 | $2,935 +15.2% | $93,020 +19.8% |
| 2022 | $2,549 +3.4% | $77,653 +4.7% |
Find assessor info on the county website
Neighborhood: 31768
Nearby schools
GreatSchools rating
- 7/10Sunset Elementary SchoolGrades: PK-5Distance: 2 mi
- 4/10Willie J. Williams Middle SchoolGrades: 6-7Distance: 2.7 mi
- 5/10Colquitt County High SchoolGrades: 10-12Distance: 5.5 mi

Get pre-qualified for a loan
At Zillow Home Loans, we can pre-qualify you in as little as 5 minutes with no impact to your credit score.An equal housing lender. NMLS #10287.

