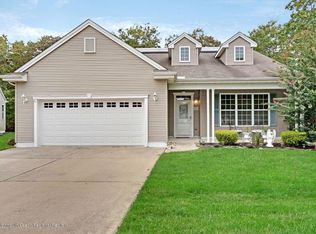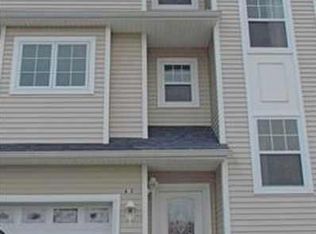Prime cul-de-sac location in the meticulously maintained Sunrise Bay, an active adult community. 3 bedroom 3 full bathroom Oceana model is beautiful. Master on first floor complete with master bath and walk in closets. Second floor bedroom with en-suite. Open floor plan eat in kitchen, great room, sunroom area open to the kitchen. Additional living room or dining room with office or den which ever you prefer.....Many rooms for many purposes. Laurndry room to oversized 2 car garage. Sprinkler system, backs up to woods. Privacy!
This property is off market, which means it's not currently listed for sale or rent on Zillow. This may be different from what's available on other websites or public sources.


