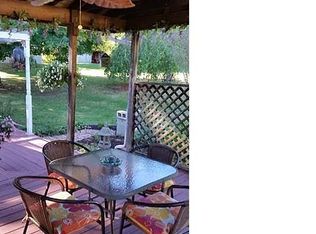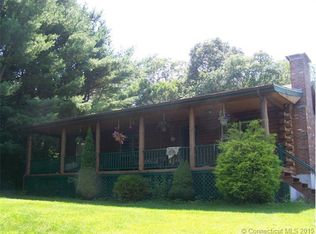Sold for $285,000
$285,000
29 Pickett Road, Plainfield, CT 06374
3beds
1,050sqft
Single Family Residence
Built in 1947
0.8 Acres Lot
$318,500 Zestimate®
$271/sqft
$2,036 Estimated rent
Home value
$318,500
$303,000 - $334,000
$2,036/mo
Zestimate® history
Loading...
Owner options
Explore your selling options
What's special
Welcome to this charming home in the heart of Central Village, Plainfield, CT. With 6 spacious rooms, this property offers ample space for comfortable living and entertaining. Step inside and be greeted by the stunning wood floors that flow throughout the interior. The fresh paint adds a touch of modern elegance, while the updated kitchen is a chef's dream, boasting sleek countertops, stylish cabinetry, and new appliances. The bathroom has also been freshened up, providing a spa-like retreat for relaxation. Outside, you'll find a delightful 3 season room, perfect for enjoying the beauty of every season. The patio is an ideal spot for hosting gatherings with family and friends, while the shed offers additional storage space for all your outdoor equipment. The large, level, and dry lot is a blank canvas awaiting your landscaping ideas. This home also features an attached 2 car garage, ensuring convenience and protection for your vehicles. The covered entry adds a touch of charm and welcomes you and your guests with warmth. Location is key, and this home is situated on a quiet road in a neighborhood where pride of ownership is apparent. Enjoy the tranquility and peace that this area offers, while still being close to all the amenities and attractions that Plainfield has to offer. Don't miss the opportunity to make this house your home. Schedule a showing today and experience the beauty and comfort that awaits you in this Central Village gem.
Zillow last checked: 8 hours ago
Listing updated: December 21, 2023 at 03:36pm
Listed by:
Beth Fournier 860-207-6288,
Compass Connecticut, LLC 860-767-5390,
Mick Marsden 860-334-1379,
Compass Connecticut, LLC
Bought with:
Cole Rizer, RES.0826924
Seaport Real Estate Services
Source: Smart MLS,MLS#: 170597737
Facts & features
Interior
Bedrooms & bathrooms
- Bedrooms: 3
- Bathrooms: 1
- Full bathrooms: 1
Bedroom
- Level: Main
Bedroom
- Level: Main
Bedroom
- Level: Main
Kitchen
- Level: Main
Living room
- Level: Main
Heating
- Hot Water, Oil
Cooling
- Window Unit(s)
Appliances
- Included: Electric Range, Oven/Range, Refrigerator, Water Heater
Features
- Basement: Full,Crawl Space
- Attic: Pull Down Stairs,None
- Has fireplace: No
Interior area
- Total structure area: 1,050
- Total interior livable area: 1,050 sqft
- Finished area above ground: 1,050
Property
Parking
- Total spaces: 1
- Parking features: Attached, Private, Paved
- Attached garage spaces: 1
- Has uncovered spaces: Yes
Lot
- Size: 0.80 Acres
- Features: Cleared, Level
Details
- Additional structures: Shed(s)
- Parcel number: 1698969
- Zoning: RA30
Construction
Type & style
- Home type: SingleFamily
- Architectural style: Ranch
- Property subtype: Single Family Residence
Materials
- Vinyl Siding
- Foundation: Concrete Perimeter
- Roof: Asphalt
Condition
- New construction: No
- Year built: 1947
Utilities & green energy
- Sewer: Septic Tank
- Water: Shared Well
Community & neighborhood
Location
- Region: Plainfield
- Subdivision: Central Village
Price history
| Date | Event | Price |
|---|---|---|
| 12/21/2023 | Pending sale | $299,900+5.2%$286/sqft |
Source: | ||
| 12/20/2023 | Sold | $285,000-5%$271/sqft |
Source: | ||
| 10/31/2023 | Contingent | $299,900$286/sqft |
Source: | ||
| 10/16/2023 | Listed for sale | $299,900+215.7%$286/sqft |
Source: | ||
| 4/27/2023 | Sold | $95,000$90/sqft |
Source: Public Record Report a problem | ||
Public tax history
| Year | Property taxes | Tax assessment |
|---|---|---|
| 2025 | $3,536 +3% | $146,660 |
| 2024 | $3,432 +1.4% | $146,660 |
| 2023 | $3,383 -21.9% | $146,660 +4.9% |
Find assessor info on the county website
Neighborhood: 06374
Nearby schools
GreatSchools rating
- 4/10Shepard Hill Elementary SchoolGrades: K-3Distance: 1.2 mi
- 4/10Plainfield Central Middle SchoolGrades: 6-8Distance: 2.6 mi
- 2/10Plainfield High SchoolGrades: 9-12Distance: 1.1 mi
Schools provided by the listing agent
- Elementary: Shepard Hill
- High: Plainfield
Source: Smart MLS. This data may not be complete. We recommend contacting the local school district to confirm school assignments for this home.
Get pre-qualified for a loan
At Zillow Home Loans, we can pre-qualify you in as little as 5 minutes with no impact to your credit score.An equal housing lender. NMLS #10287.
Sell for more on Zillow
Get a Zillow Showcase℠ listing at no additional cost and you could sell for .
$318,500
2% more+$6,370
With Zillow Showcase(estimated)$324,870

