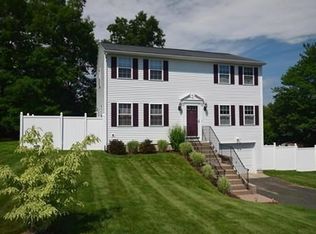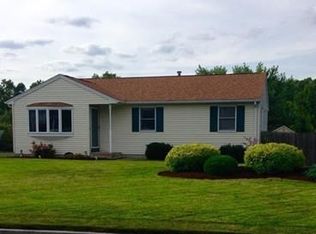Welcome HOME!! Beautiful home in a quiet neighborhood in 16 acres!! One floor living at it's best! Enjoy cooking and entertaining in the beautiful kitchen that walks out to a large deck and above ground pool with a great size fenced in back yard for entertaining. Or come in and cool off with central air. Hardwood floors and tile floors are newer. Also enjoy the fully finished basement with separate laundry room with plenty of storage space. Nothing left to do but move it! Close proximity to shopping, schools and all major routes. Come and see for yourself!
This property is off market, which means it's not currently listed for sale or rent on Zillow. This may be different from what's available on other websites or public sources.

