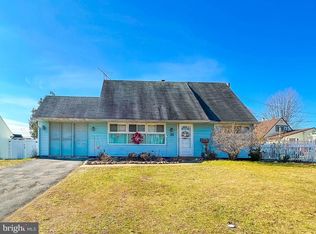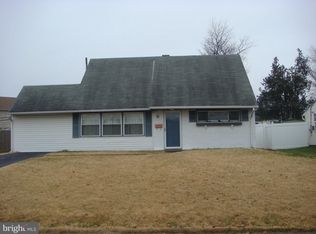Sold for $389,000
$389,000
29 Petunia Rd, Levittown, PA 19056
4beds
1,513sqft
Single Family Residence
Built in 1955
9,180 Square Feet Lot
$404,200 Zestimate®
$257/sqft
$2,766 Estimated rent
Home value
$404,200
$376,000 - $437,000
$2,766/mo
Zestimate® history
Loading...
Owner options
Explore your selling options
What's special
Welcome to your dream home! This beautifully updated residence boasts modern amenities and stylish finishes throughout. Nestled on a spacious lot, the property features a large yard with a 6 ft privacy fence, perfect for outdoor activities and entertaining. Step inside to discover a bright and airy living space with recessed lighting illuminating every room. The brand-new bathrooms are elegantly designed with contemporary fixtures and finishes. The kitchen is a chef's delight, equipped with new stainless steel Whirlpool appliances, a spacious pantry, and ample counter space for culinary creations. Relax and unwind in the sun-drenched Florida room or step outside to the inviting patio, ideal for al fresco dining and relaxation. The home includes a versatile extra playroom or living room, offering plenty of space for family gatherings or a cozy retreat. Practical updates such as a new roof, plumbing throughout, new bathrooms and new sewer line ensure peace of mind and long-term reliability. Convenience is key with a dedicated laundry room making chores a breeze. The large garage provides ample storage and parking, making it easy to accommodate multiple vehicles and hobbies. This fully updated house is move-in ready and waiting for you to call it home. Don't miss the opportunity to own this stunning property! **This is a VA loan, it is assumable for VA buyers!** Additional details; New front door & appliances-2022 15x27 garage built and recessed lighting-2021 New roof, carpet, baseboard heaters-2020 Concrete patio added, all plumbing replaced, first floor bath remodeled-2019 Second floor bath remodeled, new sewer main replaced (pvc 4"')-2018 Water heater replaced-2017 200 amp service electrical upgrade-2016
Zillow last checked: 8 hours ago
Listing updated: October 11, 2024 at 05:02pm
Listed by:
Kara Barker 267-262-0072,
Robin Kemmerer Associates Inc
Bought with:
Alejandro Tejeda, RS353306
EXP Realty, LLC
Source: Bright MLS,MLS#: PABU2076084
Facts & features
Interior
Bedrooms & bathrooms
- Bedrooms: 4
- Bathrooms: 2
- Full bathrooms: 2
- Main level bathrooms: 1
- Main level bedrooms: 2
Basement
- Area: 0
Heating
- Hot Water, Electric
Cooling
- Wall Unit(s), Electric
Appliances
- Included: Built-In Range, Self Cleaning Oven, Dishwasher, Disposal, Microwave, Electric Water Heater
- Laundry: Main Level, Laundry Room
Features
- Ceiling Fan(s)
- Flooring: Carpet, Luxury Vinyl, Ceramic Tile
- Has basement: No
- Has fireplace: No
Interior area
- Total structure area: 1,513
- Total interior livable area: 1,513 sqft
- Finished area above ground: 1,513
- Finished area below ground: 0
Property
Parking
- Total spaces: 3
- Parking features: Storage, Covered, Garage Faces Front, Garage Door Opener, Oversized, Asphalt, Detached, Driveway
- Garage spaces: 1
- Uncovered spaces: 2
Accessibility
- Accessibility features: None
Features
- Levels: Two
- Stories: 2
- Exterior features: Sidewalks, Street Lights
- Pool features: None
- Fencing: Vinyl
Lot
- Size: 9,180 sqft
- Dimensions: 68.00 x 135.00
- Features: Front Yard, Rear Yard, SideYard(s)
Details
- Additional structures: Above Grade, Below Grade
- Parcel number: 05021223
- Zoning: R3
- Special conditions: Standard
- Other equipment: See Remarks
Construction
Type & style
- Home type: SingleFamily
- Architectural style: Cape Cod
- Property subtype: Single Family Residence
Materials
- Frame
- Foundation: Slab
- Roof: Pitched,Shingle
Condition
- Excellent
- New construction: No
- Year built: 1955
- Major remodel year: 2022
Utilities & green energy
- Electric: 200+ Amp Service
- Sewer: Public Sewer
- Water: Public
Community & neighborhood
Location
- Region: Levittown
- Subdivision: Plumbridge
- Municipality: BRISTOL TWP
Other
Other facts
- Listing agreement: Exclusive Agency
- Listing terms: Conventional,VA Loan,FHA 203(b)
- Ownership: Fee Simple
Price history
| Date | Event | Price |
|---|---|---|
| 10/11/2024 | Sold | $389,000$257/sqft |
Source: | ||
| 10/2/2024 | Pending sale | $389,000$257/sqft |
Source: | ||
| 8/10/2024 | Contingent | $389,000$257/sqft |
Source: | ||
| 7/29/2024 | Listed for sale | $389,000+90.7%$257/sqft |
Source: | ||
| 10/6/2016 | Sold | $204,000+13.3%$135/sqft |
Source: Public Record Report a problem | ||
Public tax history
| Year | Property taxes | Tax assessment |
|---|---|---|
| 2025 | $4,743 +0.4% | $17,400 |
| 2024 | $4,725 +0.7% | $17,400 |
| 2023 | $4,691 | $17,400 |
Find assessor info on the county website
Neighborhood: Plumbridge
Nearby schools
GreatSchools rating
- 5/10Mill Creek Elementary SchoolGrades: K-5Distance: 1.3 mi
- 5/10Neil a Armstrong Middle SchoolGrades: 6-8Distance: 2.3 mi
- 2/10Truman Senior High SchoolGrades: PK,9-12Distance: 0.9 mi
Schools provided by the listing agent
- High: Truman Senior
- District: Bristol Township
Source: Bright MLS. This data may not be complete. We recommend contacting the local school district to confirm school assignments for this home.
Get a cash offer in 3 minutes
Find out how much your home could sell for in as little as 3 minutes with a no-obligation cash offer.
Estimated market value$404,200
Get a cash offer in 3 minutes
Find out how much your home could sell for in as little as 3 minutes with a no-obligation cash offer.
Estimated market value
$404,200

