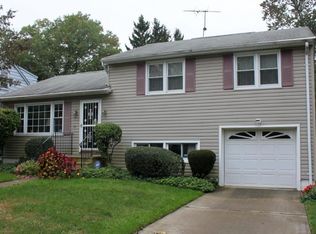Beautiful home w/curb appeal in Glendale sub. Rehabbed in 2013 incl new roof. Home just appraised ABOVE price! Come see- won't last long! Layout of 2 bedrooms and full bath on each floor allow for possible multifamily use. Well landscaped front yd & relaxing fenced-in back yd w/perfect balance of large open areas & shade. Neighbor's trees to rear & side give privacy. Large covered patio area-perfect for entertaining. Electrical outlet in yd(use for above grd pool). Main front center entrance has porch & storm door. Enter main door-to large living room w/burning stone fireplace (works-all fireplace equipment included) w/beautiful mantle & extensive surrounding moulding that adds a 'wow' factor. Tons of natural light & neutral colors as well as overhead fans/lighting throughout. Also, beautifully refinished hardwood floors throughout 1st flr & new carpet on 2nd flr. Living room leads to large dining room w/chandelier & scenic views of yd. Dining room leads to custom updated kitchen w/ceramic tiled floors, gorgeous cherry cabinets, tiled backsplash, & granite countertops. Breakfast nook in corner. Split door from kitchen to tiled sunroom (great for pets). Sunroom has massive window & stunning mouldings as well another front side entrance which makes unloading from driveway very convenient. Built-in shoe keeper included. Go down the first floor hall finding basement door and Bedroom 3 (possible second master/guest room?)to the right and updated bath and Bedroom 4 to the left. Go back to stairs by front door & go upstairs. Another updated full bath at top of stairs. Main bedroom (master) to left and Bedroom 2 to right. Master has storage area to the left under eaves, huge walk in closet to the left, two regular closets, and closets/storage areas to the right and left as entering office area! Central air throughout home but one window unit(included)for times you don't want to run central a/c. An attic fan keeps house cool in summer. Basement has 1/2 bath, high ceilings, walk out full size door & full size windows to the rear. Great potential for additional finished space. Basement has door to garage & garage is accessible from driveway (drive through back yard). Qk access to Rt 29 and to Rt 31 which connects to 95/295. Olden Ave and Rt 1 nearby. Qk access to retail stores, prof offices, restaurants, bus routes, College of NJ, Moody Park, Cadwalader Park, Trenton Thunder Baseball Stadium, and Trenton Country club. Come!
This property is off market, which means it's not currently listed for sale or rent on Zillow. This may be different from what's available on other websites or public sources.

