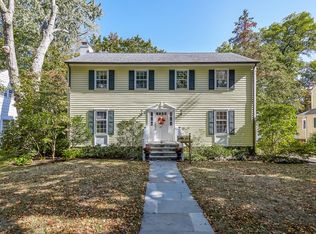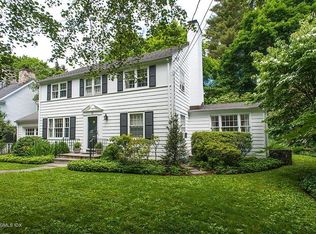Walk to Greenwich Ave from this sun drenched Colonial on level lot with mature plantings. Updated home by Stuart Disston of Austin Paterson Disston. Stunning addition bring brings this Classic Center Hall Colonial to 2021 standards. Enjoy privacy and convenience on this quaint tree lined two sidewalk street. Totally fenced in yard with deck and stone patio. Gourmet kitchen/family room with wet bar. Master bedroom with cathedral ceiling with lavish spa bath, with three additional bedrooms and hallway bath. Move right in!
This property is off market, which means it's not currently listed for sale or rent on Zillow. This may be different from what's available on other websites or public sources.

