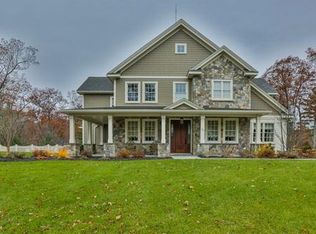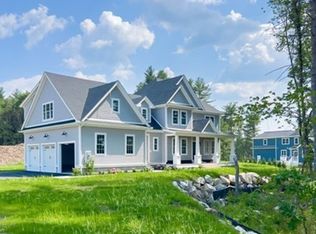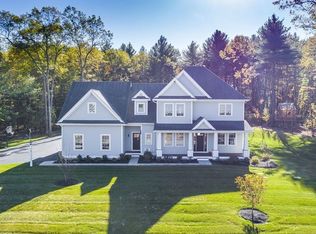Buyer financing fell through! Welcome to Barnard Hill Estates! This gorgeous Craftsman style home located on the Boylston/Shrewsbury line is a 4 bed 2.5 bathroom located in a brand new subdivision. This home boasts tons of natural light, an open floor plan with many upscale amenities. No detail was left out when building this home from hardwoods, granite countertops, wainscoting, Bosch appliances, Andersen windows and so much more! If you're looking for luxury, look no further. This home has an additional first floor study along with a walkout basement and a bonus room above the garage. The neighborhood is exquisite and is a perfect place to walk/ride bikes etc. Close to ALL major routes, 290, 495 and the Mass Pike. If you are looking for quality craftsmanship, then this is a must see! Many recent updates: new backsplash in kitchen, new rugs throughout, refinished hardwood floors, radon mitigation system, landscaping and more.
This property is off market, which means it's not currently listed for sale or rent on Zillow. This may be different from what's available on other websites or public sources.


